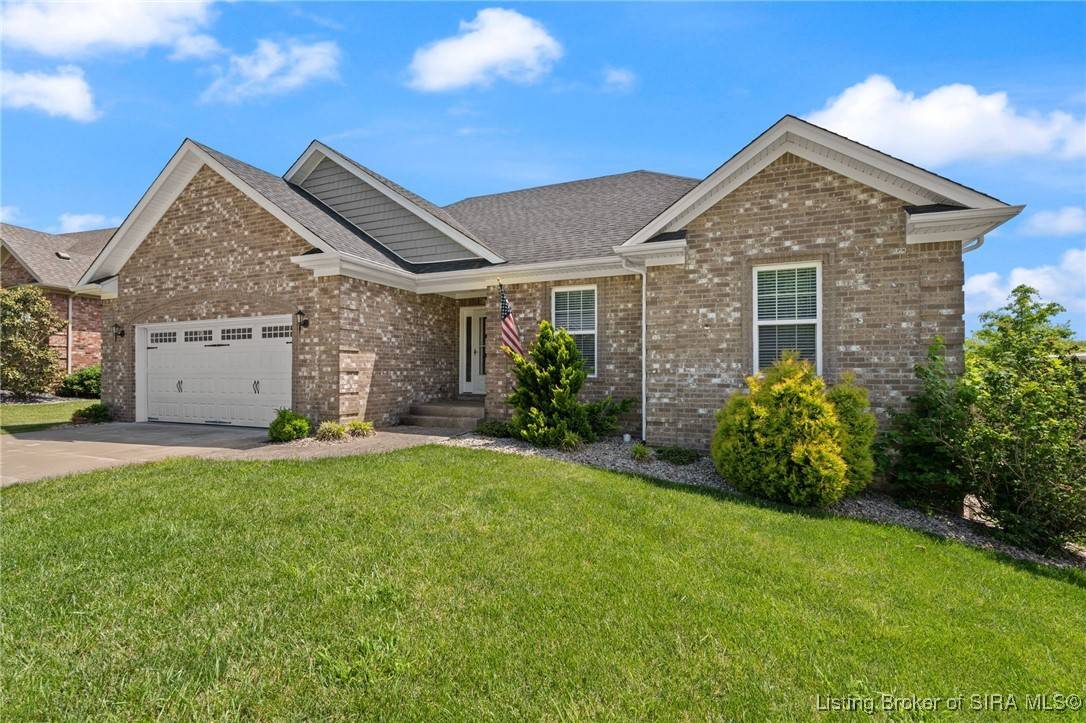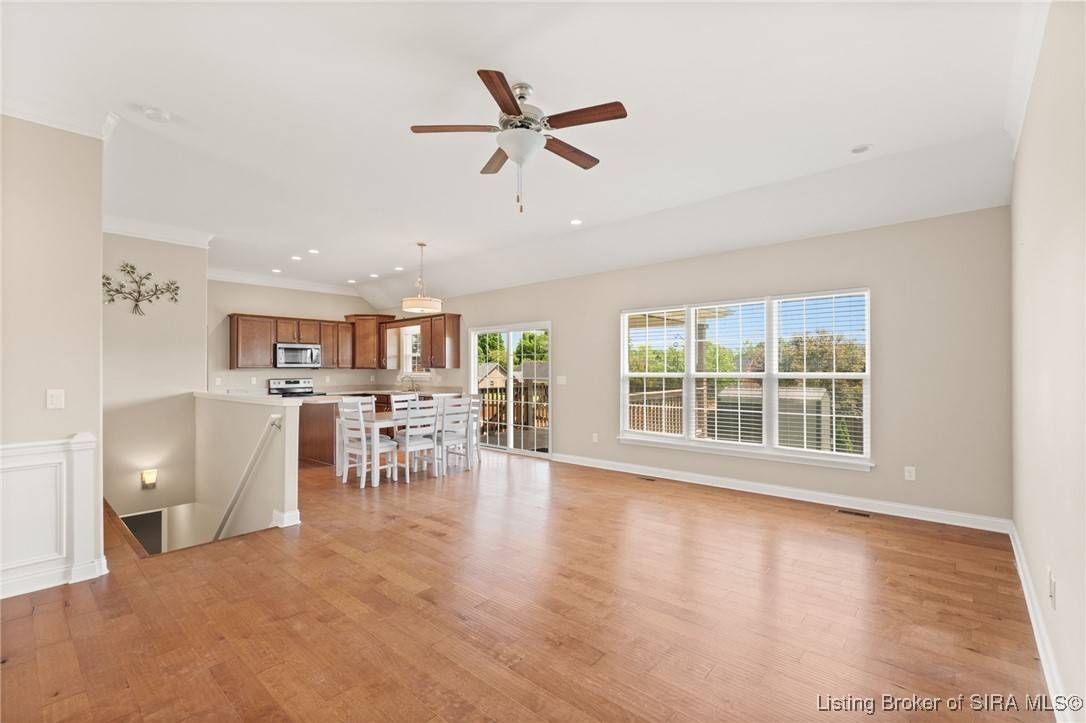2628 Crescent Hill Drive NE Corydon, IN 47112
OPEN HOUSE
Sun Jun 01, 1:00pm - 3:00pm
UPDATED:
Key Details
Property Type Single Family Home
Sub Type Residential
Listing Status Active
Purchase Type For Sale
Square Footage 1,411 sqft
Price per Sqft $247
Subdivision Summit Springs
MLS Listing ID 202508109
Style One Story
Bedrooms 3
Full Baths 2
Construction Status Resale
HOA Fees $100/ann
Abv Grd Liv Area 1,411
Year Built 2018
Annual Tax Amount $1,816
Lot Size 0.310 Acres
Acres 0.31
Property Sub-Type Residential
Property Description
Location
State IN
County Harrison
Zoning Residential
Direction I64 W. to Corydon exit. At bottom of ramp, go left. Then take right onto Sky Park Dr. at next light. Go approx. 1/2 mi. to SUMMIT SPRINGS on right. Take 1st road on right. House on left.
Rooms
Basement Unfinished
Interior
Interior Features Ceiling Fan(s), Entrance Foyer, Eat-in Kitchen, Kitchen Island, Bath in Primary Bedroom, Main Level Primary, Mud Room, Open Floorplan, Utility Room, Walk- In Closet(s)
Heating Forced Air
Cooling Central Air
Fireplace No
Appliance Dishwasher, Microwave, Oven, Range, Refrigerator
Laundry Main Level, Laundry Room
Exterior
Exterior Feature Fence, Landscaping, Paved Driveway, Porch
Parking Features Attached, Garage
Garage Spaces 2.0
Garage Description 2.0
Fence Yard Fenced
Water Access Desc Connected,Public
Street Surface Paved
Porch Covered, Porch
Building
Entry Level One
Foundation Poured
Sewer Public Sewer
Water Connected, Public
Architectural Style One Story
Level or Stories One
Additional Building Shed(s)
New Construction No
Construction Status Resale
Others
Tax ID 311019102006000007
Acceptable Financing Cash, Conventional, FHA, VA Loan
Listing Terms Cash, Conventional, FHA, VA Loan




