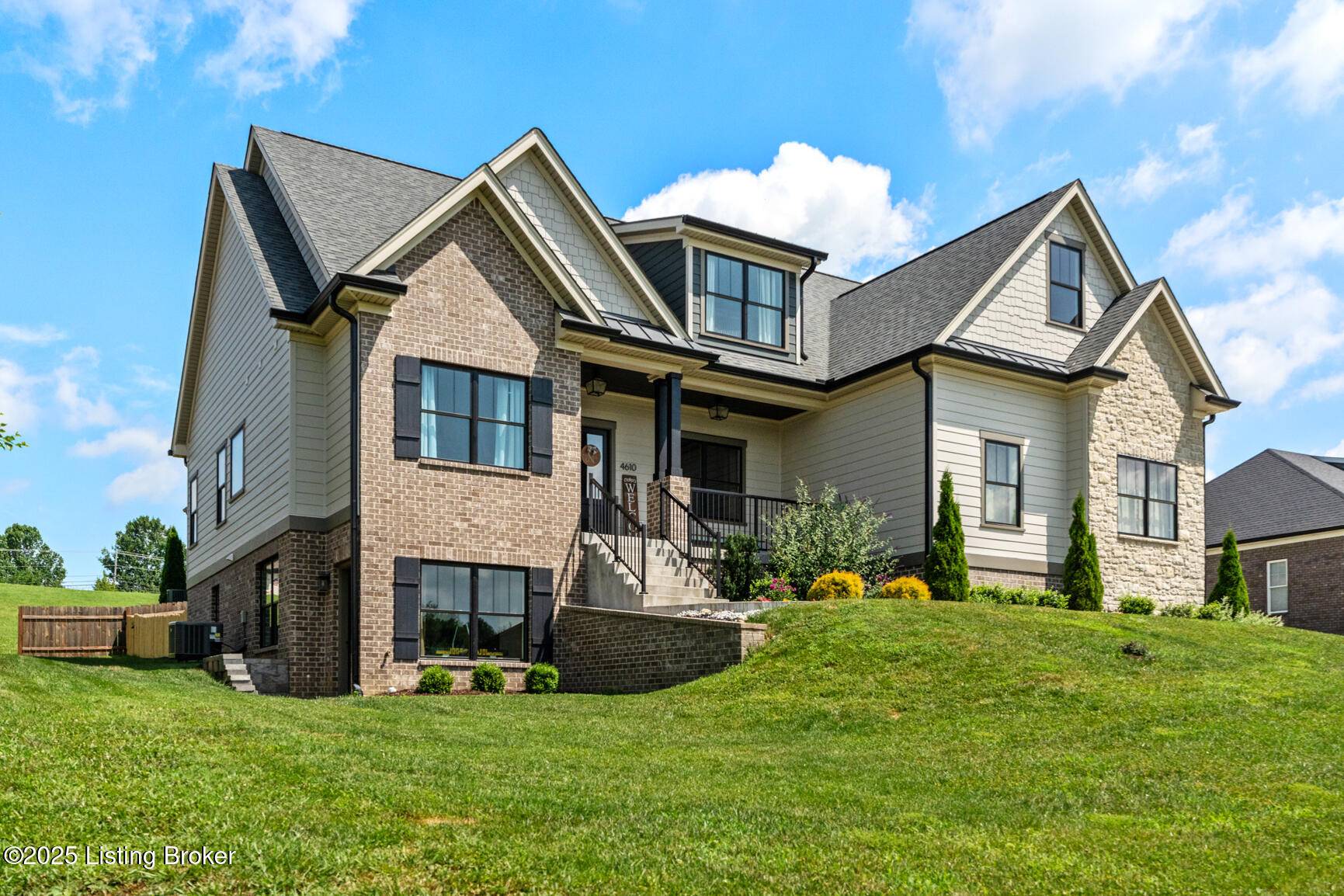4610 Sams Ct Crestwood, KY 40014
OPEN HOUSE
Sun Jul 20, 2:00pm - 4:00pm
UPDATED:
Key Details
Property Type Single Family Home
Sub Type Single Family Residence
Listing Status Active
Purchase Type For Sale
Square Footage 3,830 sqft
Price per Sqft $169
Subdivision Heritage Hill
MLS Listing ID 1691890
Style Farmhouse,Traditional
Bedrooms 5
Full Baths 3
Half Baths 1
HOA Fees $150
HOA Y/N Yes
Abv Grd Liv Area 2,600
Year Built 2023
Lot Size 0.280 Acres
Acres 0.28
Property Sub-Type Single Family Residence
Source Metro Search (Greater Louisville Association of REALTORS®)
Land Area 2600
Property Description
Here you will find the most intricate details both inside and out. Not only do you have a perfect blending of brick, cement board, and stone veneer to create a beautiful façade, You also can enjoy front porch sitting and back yard BBQ's under your covered outdoor spaces.
Do you have an extra car? The large concrete pad at the driveway can easily accommodate it, no problem. The backyard is finished off with a secure new privacy fence. Now step inside to towering ceilings and open spaces! Here you will find intricate trims and special custom details throughout, this home is sure to impress even the most discriminating buyers. The dramatic 18 foot ceilings in the great room, coupled with the towering fireplace wall that spans two stories sets the stage for this wonderful gathering room. The kitchen will more than satisfy the Home gourmet featuring state of the art GE stainless steel appliances, including a five burner gas cooktop and custom range hood. There are tons of cabinets and storage, and there is a great food prep area featuring beautiful quartz countertops. This kitchen is not only functional it is aesthetically pleasing with white shaker cabinets and a stone backsplash. Also featured a huge 8 foot center island with breakfast bar, a walk-in pantry and a dining nook. The laundry room is conveniently tucked away, just off the kitchen. There is a flex room next to the kitchen that can be used for a dining room, a home office or the children's playroom. The first floor primary suite is spacious and serene and features a fabulous spa bath include his and hers sinks, a long vanity with a custom tower cabinet for towels and more storage. To complete your spa is a spacious designer tile shower and a freestanding soaker tub. Plus you will be more than pleased with the wonderful size primary closet.
Upstairs are three large bedrooms and an oversized full bath with double vanities. The lower level walk-out adds several more finish square feet to include a family room, rec room, summer kitchen\bar.( Bonus... There is a built-in bar table made of exotic woods.) The fifth bedroom is in the lower level, plus there is a full bath and a giant storage room.
UPGRADES and FEATURES:
five bedrooms 3 1/2 bathrooms. High efficiency HVAC. 9 foot ceilings first floor. 9 foot ceilings lower level. Extra large concrete parking pad. Oversized high-efficiency windows with black grills and low E glass. 8 foot center kitchen island with breakfast bar, pull out trash drawer and soft close doors and drawers.
THIS HOME IS IMMACULATE!!!!!
Location
State KY
County Oldham
Direction I71 to exit 14 go South on Hwy 329 towards Crestwood. Turn Left on Hwy 22 to 1 mile on Right Heritage Hills to 2nd Left on Sams Ct
Rooms
Basement Walkout Finished
Interior
Heating Natural Gas, Heat Pump
Cooling Central Air
Fireplaces Number 1
Fireplace Yes
Exterior
Parking Features Attached, Entry Side
Garage Spaces 2.0
Fence Privacy, Full, Wood
View Y/N No
Roof Type Shingle
Porch Patio, Porch
Garage Yes
Building
Lot Description Cul-De-Sac, Covt/Restr
Story 2
Foundation Poured Concrete
Sewer Public Sewer
Water Public
Architectural Style Farmhouse, Traditional
Structure Type Cement Siding,Brick,Stone Veneer
Schools
School District Oldham





