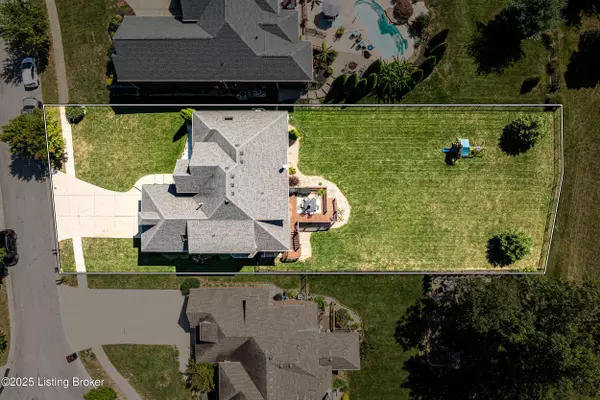13206 Stepping Stone WAY Louisville, KY 40299

UPDATED:
Key Details
Property Type Single Family Home
Sub Type Single Family Residence
Listing Status Active
Purchase Type For Sale
Square Footage 4,066 sqft
Price per Sqft $147
Subdivision Saratoga Springs
MLS Listing ID 1696412
Style Traditional
Bedrooms 4
Full Baths 3
Half Baths 1
HOA Fees $400
HOA Y/N Yes
Abv Grd Liv Area 2,741
Year Built 2006
Lot Size 0.330 Acres
Acres 0.33
Property Sub-Type Single Family Residence
Source APEX MLS (Greater Louisville Association of REALTORS®)
Land Area 2741
Property Description
You will love spending time with family & friends in your open concept living room, featuring a vaulted ceiling that opens to the dining area & kitchen, complete with granite counters making it easy to host and entertain. The main-level primary suite showcases sophisticated ceiling lighting for evening ambiance and windows that flood the room with natural light. The spa en suite bath features crisp white and gray finishes, highlighting the walk-in shower, soaking tub, dual vanities, and walk-in closet. Other features of this thoughtfully designed main-level floor plan includes a convenient laundry room, pantry, powder bath, direct access to the garage, and an inviting outdoor deck overlooking green space. The deck offers ample room to relax, play, and entertain under the Kentucky sky.
Upstairs offers 3 additional bedrooms and a full bath. The residence has a fully finished walk-out basement with luxury vinyl flooring, a wet bar open to a second family room, full bath, and office (could be 5th bedroom - no window but does have a closet). The lower level is accessible to a covered patio featuring a massive backyard that provides ample space for outdoor living and entertainment. Don't miss out on this incredible home.
Location
State KY
County Jefferson
Direction From 265-E take Billtown Rd, exit 19, right onto Gellhaus Ln, right onto Chenoweth Run Rd, left onto Old Heady, right onto Knoll Wind Way, right onto Bridle Bend Way, left onto Stepping Stone Way. Home is on the left.
Rooms
Basement Walkout Finished
Interior
Heating Forced Air, Natural Gas
Cooling Central Air
Fireplaces Number 1
Fireplace Yes
Exterior
Parking Features Attached, Entry Front
Garage Spaces 2.0
Fence Split Rail, Full
View Y/N No
Roof Type Shingle
Porch Screened Porch, Deck, Patio, Porch
Garage Yes
Building
Lot Description Cul-De-Sac, Covt/Restr, Sidewalk, Cleared, Level, Storm Sewer
Story 2
Foundation Poured Concrete
Sewer Public Sewer
Water Public
Architectural Style Traditional
Structure Type Vinyl Siding,Brick Veneer,Brick
Schools
School District Jefferson
Others
Virtual Tour https://my.matterport.com/show/?m=nzTxHpSGeju

GET MORE INFORMATION





