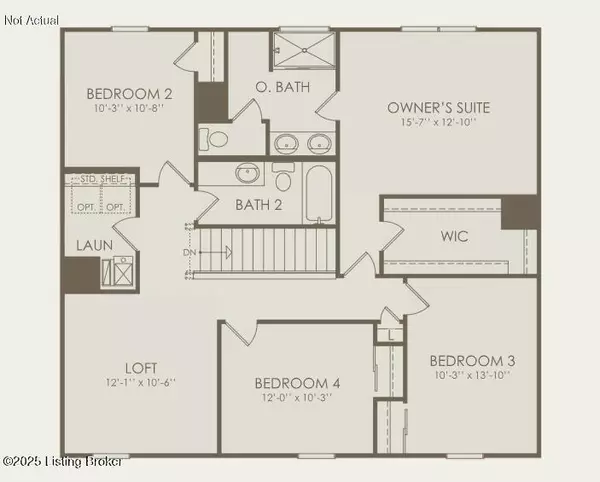2129 Aiken Back Ln La Grange, KY 40031

Open House
Sun Nov 09, 12:00pm - 5:00pm
UPDATED:
Key Details
Property Type Single Family Home
Sub Type Single Family Residence
Listing Status Active
Purchase Type For Sale
Square Footage 2,265 sqft
Price per Sqft $176
Subdivision Cherry Glen
MLS Listing ID 1696914
Bedrooms 4
Full Baths 2
Half Baths 1
HOA Fees $485
HOA Y/N Yes
Abv Grd Liv Area 2,265
Year Built 2025
Lot Size 7,405 Sqft
Acres 0.17
Property Sub-Type Single Family Residence
Source APEX MLS (Greater Louisville Association of REALTORS®)
Land Area 2265
Property Description
Location
State KY
County Oldham
Direction Take Exit 22 from I‑71 and turn right onto KY‑53 S/La Grange Rd. Stay on KY‑53 for under 1 mile the entrance to Cherry Glen Dr will be on your left. Turn left onto Cherry Glen Dr. Go about 0.3 mi, then turn left onto Aiken Back Ln. Drive ~0.2 mi 2129 Aiken Back Lane will be on your left.
Rooms
Basement Walkout Unfinished
Interior
Heating Electric, Heat Pump
Fireplace No
Exterior
Parking Features Entry Front, Driveway
Garage Spaces 2.0
View Y/N No
Roof Type Shingle
Porch Deck
Garage Yes
Building
Lot Description Sidewalk
Story 2
Foundation Poured Concrete
Sewer Public Sewer
Water Public
Structure Type Vinyl Siding,Wood Frame,Stone
Schools
School District Oldham

GET MORE INFORMATION





