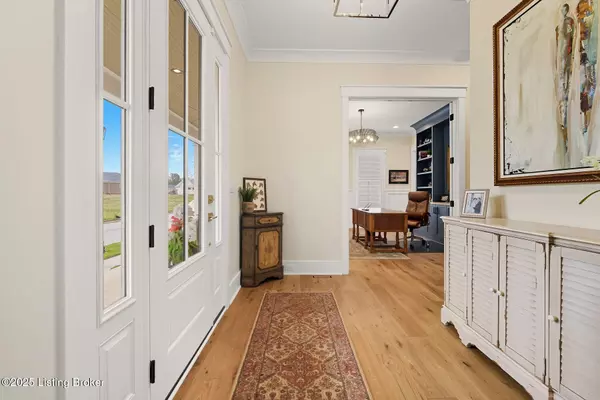11608 Skypilot St Prospect, KY 40059

UPDATED:
Key Details
Property Type Single Family Home
Sub Type Single Family Residence
Listing Status Active
Purchase Type For Sale
Square Footage 2,978 sqft
Price per Sqft $434
Subdivision Norton Commons
MLS Listing ID 1699507
Style Traditional
Bedrooms 4
Full Baths 3
Half Baths 1
HOA Fees $1,332
HOA Y/N Yes
Abv Grd Liv Area 2,978
Year Built 2024
Lot Size 5,662 Sqft
Acres 0.13
Property Sub-Type Single Family Residence
Source APEX MLS (Greater Louisville Association of REALTORS®)
Land Area 2978
Property Description
Location
State KY
County Oldham
Direction Highway 22 east, left on Meeting Street, right on the 2nd River Beauty Loop, left on Skypilot Street.
Rooms
Basement Unfinished
Interior
Heating Forced Air, Geothermal
Cooling Central Air
Fireplaces Number 2
Fireplace Yes
Exterior
Parking Features Attached
Garage Spaces 3.0
Fence None
Pool Community
View Y/N No
Roof Type Metal,Shingle
Porch Screened Porch
Garage Yes
Building
Lot Description Covt/Restr, Sidewalk
Story 2
Foundation Poured Concrete
Sewer Public Sewer
Water Public
Architectural Style Traditional
Structure Type Cement Siding,Other
Schools
School District Oldham

GET MORE INFORMATION





