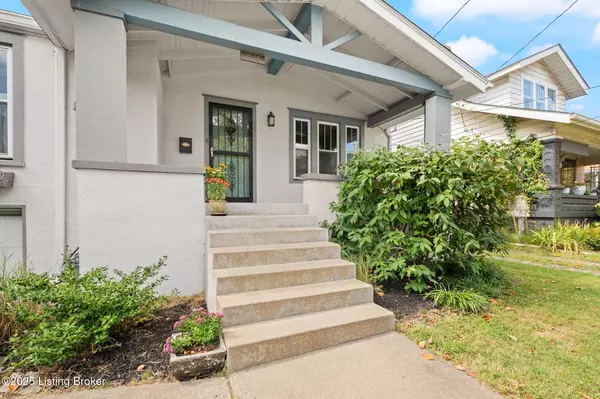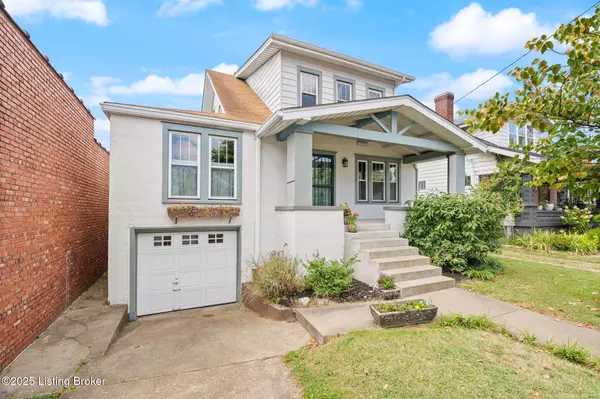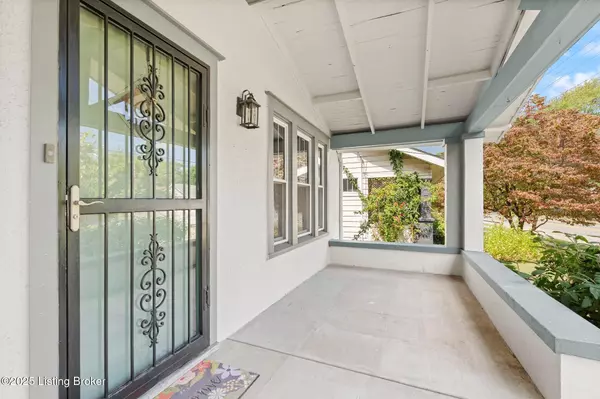Built for flexibility, this charming Craftsman-Style Bungalow blends character, location, and opportunity into one exceptional offering. With 2,300+ Finished SF and the option for a 2nd Private Dwelling, this home is perfectly suited for multi-generational living, a mother-in-law suite, house hacking, or a prime student rental just minutes from UofL. Fully loaded and outfitted with 7 Potential ''Bedrooms'', 3 Full Baths, Dual Laundry Hookups, plus 1 + 2 Car Garages! Inside, the warmth of Refinished Original Hardwood Floors and a Stucco Hearth pairs beautifully with the natural light streaming through the Replacement Windows. Elegant tray ceilings hover over the spacious Dining Room setting the stage for effortless hosting. For the aspiring chef, the Kitchen is a true showpiece that feature a commercial-grade Gas Range + Hood, Stainless Steel Appliances, Recessed Lighting, and expansive countertops. A bonus room doubles as a home office, creative studio, or even an 8th "bedroom," with direct access to a handsomely tiled Full Bath. Upstairs, three spacious bedrooms surround a full bath, offering a comfortable retreat tucked away from the main living areas. Expanded closets provide the storage every household craves, while an additional laundry hookup adds everyday convenience (PS � there's a secret closet hidden below one of the bedrooms). The lower level expands possibilities even further with a Private Living Suite featuring its own exterior entrance, kitchenette, laundry hookups, and 3 flexible rooms that could function as "bedrooms." Outdoor living feels private and inviting, with a Fenced Backyard ideal for both relaxation and play. A Spacious Deck and Patio create the perfect backdrop for summer barbecues, quiet evenings under the stars, or tending to your own garden retreat. Parking is effortless with a 2 Car Detached Garage (alley access) plus an additional lower-level garage � ideal for storage or a workshop.Thoughtful improvements like a New Water Heater, Modern Kitchen Appliances, and Gutter Guards deliver peace of mind, while timeless details add charm at every turn. All of this in an unbeatable location � close to UofL, Nord's Bakery, and Sunergos Coffee, with quick access to I-65. Whether you're searching for a large family home, multi-generational layout, or a high-demand rental investment, this property offers unmatched space, flexibility, and opportunity in one of Louisville's most convenient areas.







