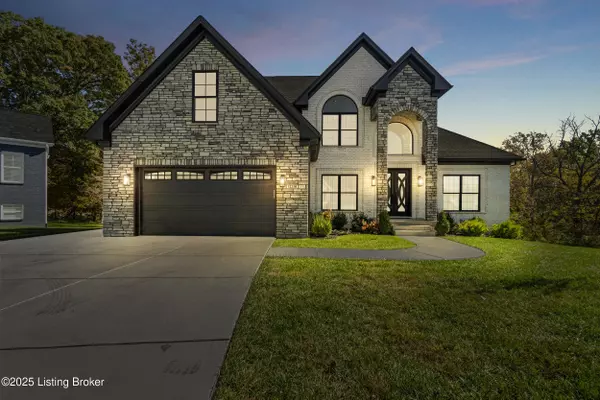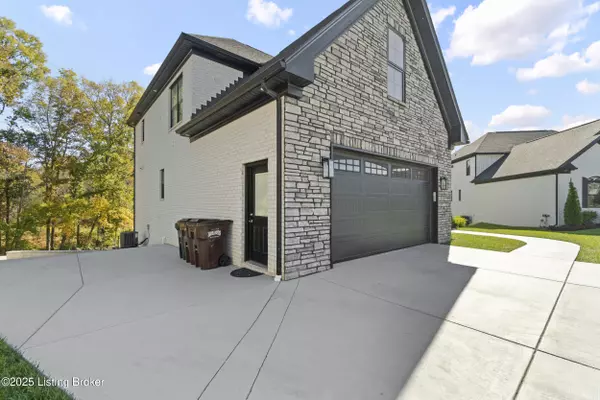12319 Vanherr Dr Louisville, KY 40299

UPDATED:
Key Details
Property Type Single Family Home
Sub Type Single Family Residence
Listing Status Active
Purchase Type For Sale
Square Footage 4,640 sqft
Price per Sqft $204
Subdivision The Woods At Landherr
MLS Listing ID 1701887
Style Contemporary
Bedrooms 5
Full Baths 4
Half Baths 1
HOA Fees $375
HOA Y/N Yes
Abv Grd Liv Area 2,890
Year Built 2022
Lot Size 0.550 Acres
Acres 0.55
Property Sub-Type Single Family Residence
Source APEX MLS (Greater Louisville Association of REALTORS®)
Land Area 2890
Property Description
________________________________________
Location
State KY
County Jefferson
Direction Taylorsville Rd., right to Landherr Dr., left to Vanherr Dr
Rooms
Basement Walkout Finished
Interior
Heating Forced Air, Natural Gas
Cooling Central Air
Fireplaces Number 1
Fireplace Yes
Exterior
Parking Features Attached
Garage Spaces 2.0
View Y/N No
Roof Type Shingle
Porch Deck
Garage Yes
Building
Lot Description Cul-De-Sac, Wooded
Story 2
Foundation Poured Concrete
Sewer Public Sewer
Water Public
Architectural Style Contemporary
Structure Type Brick Veneer
Schools
School District Jefferson

GET MORE INFORMATION





