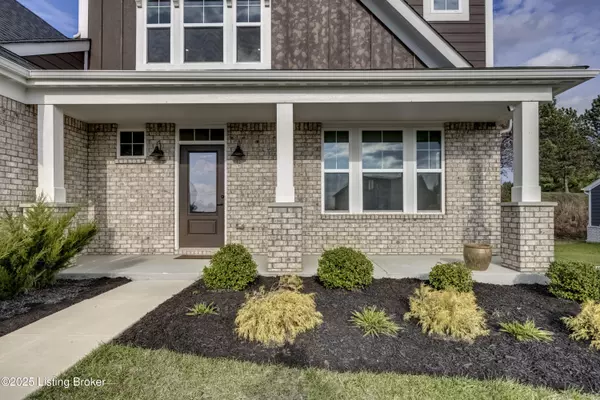2202 Quail Ridge Dr La Grange, KY 40031

Open House
Sun Nov 23, 2:00pm - 4:00pm
UPDATED:
Key Details
Property Type Single Family Home
Sub Type Single Family Residence
Listing Status Active
Purchase Type For Sale
Square Footage 2,960 sqft
Price per Sqft $172
Subdivision Summit Parks
MLS Listing ID 1703836
Style Traditional
Bedrooms 3
Full Baths 2
Half Baths 1
HOA Fees $500
HOA Y/N Yes
Abv Grd Liv Area 2,960
Year Built 2023
Lot Size 0.460 Acres
Acres 0.46
Property Sub-Type Single Family Residence
Source APEX MLS (Greater Louisville Association of REALTORS®)
Land Area 2960
Property Description
Location
State KY
County Oldham
Direction La Grange East Main Street to Jericho Road to right on John Clark Drive. House is on the left, on the corner of John Clark and Quail Ridge. Driveway is on John Clark Drive.
Rooms
Basement None
Interior
Heating Forced Air, Natural Gas
Cooling Central Air
Fireplaces Number 1
Fireplace Yes
Exterior
Parking Features Attached, Entry Side, Driveway
Garage Spaces 2.0
Fence None
View Y/N No
Roof Type Shingle
Porch Patio, Porch
Garage Yes
Building
Lot Description Corner Lot
Story 2
Foundation Poured Concrete
Sewer Public Sewer
Water Public
Architectural Style Traditional
Structure Type Cement Siding,Stone
Schools
School District Oldham

GET MORE INFORMATION





