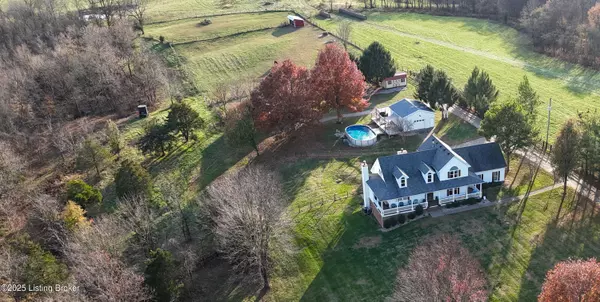779 Kings Hwy Waddy, KY 40076

UPDATED:
Key Details
Property Type Single Family Home
Sub Type Single Family Residence
Listing Status Coming Soon
Purchase Type For Sale
Square Footage 4,931 sqft
Price per Sqft $232
MLS Listing ID 1704244
Style Farmhouse
Bedrooms 5
Full Baths 4
Half Baths 1
HOA Y/N No
Abv Grd Liv Area 3,323
Year Built 2002
Lot Size 14.920 Acres
Acres 14.92
Property Sub-Type Single Family Residence
Source APEX MLS (Greater Louisville Association of REALTORS®)
Land Area 3323
Property Description
The front 5 acres are cut each year for hay, while the wooded area running along the creek on the left rear of the property has seen some successful deer hunting.
A recent renovation has converted the attached garage creating a second main floor ensuite/in-law suite/office with easy ingress and egress through the newly added large mudroom. There is potential for much more with this house as the partially finished walkout basement could easily be finished as an apartment. At this time, the basement has an extra large family room, full bath, and an office space currently being used as a bedroom. A large unfinished mechanical room could be used as storage or converted into additional living space.
Outside an estimated 24x28 detached garage is paired with an 18x30 above ground salt water pool and a deck running the length of the garage making this an excellent outdoor space for relaxing and hosting guests through the summer months.
Shelbyville and Frankfort are 12 minutes in either direction making a trip to the grocery easy, while Louisville and Lexington are 35 and 45 minutes respectively. Overall, this is 15 acres of paradise in the heart of small town KY but minutes from anything you need. The house lends itself to large families, multigenerational living, corporate retreats, equine bed and board, bed and breakfast, and a host of other amazing uses.
Location
State KY
County Shelby
Direction From Interstate 64: Exit 43, south on Waddy Road (395), 1.3 miles turn left onto Kings Hwy, 0.8 mile on right
Rooms
Basement Partially Finished, Walkout Part Fin
Interior
Heating Propane
Cooling Central Air
Fireplaces Number 1
Fireplace Yes
Exterior
Parking Features Detached, Entry Front, Entry Rear, Driveway
Garage Spaces 2.0
Fence Farm
Pool Above Ground
View Y/N No
Roof Type Shingle
Porch Deck
Garage Yes
Building
Lot Description Pond on Lot, Cleared, Wooded
Story 2
Foundation Poured Concrete
Sewer Septic Tank
Water Public
Architectural Style Farmhouse
Structure Type Vinyl Siding,Brick Veneer

GET MORE INFORMATION



