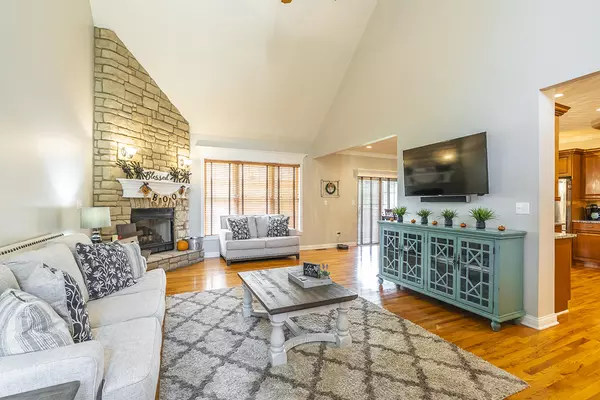For more information regarding the value of a property, please contact us for a free consultation.
110 St. Andrews Way Georgetown, KY 40324
SOLD DATE : 11/15/2021Want to know what your home might be worth? Contact us for a FREE valuation!

Our team is ready to help you sell your home for the highest possible price ASAP
Key Details
Sold Price $459,900
Property Type Single Family Home
Sub Type Single Family Residence
Listing Status Sold
Purchase Type For Sale
Square Footage 4,049 sqft
Price per Sqft $113
Subdivision Canewood
MLS Listing ID 20121999
Sold Date 11/15/21
Bedrooms 4
Full Baths 3
Half Baths 1
HOA Fees $150/ann
Year Built 2003
Lot Size 10,454 Sqft
Property Sub-Type Single Family Residence
Property Description
Wow - this 4-bedroom brick on a full basement is absolutely stunning and sits just off the 17th tee-box in Canewood! Home has a wonderful floor plan for entertaining with a separate formal dining room and stunning hardwood running throughout the main living areas. Great room is very spacious with a beautiful floor to ceiling stone fireplace. You will appreciate all the counter and cabinet space the kitchen has to offer - including the granite counters and stainless steel appliances. 1st floor owner's suite boasts a huge bedroom with tray ceiling, a walk-in closet, and a private, ensuite bathroom featuring a whirlpool tub and separate, walk-in shower. Upstairs you will find 3 additional bedrooms - all are very generously-sized with good closet space. The full, walkout basement adds tons of additional living, work, or play space to this home, including a wetbar. Basement has a great setup for guests, with a bonus room that could easily be 5th bedroom (no window) and a full bathroom. There is also a nice home office space. Step out onto the covered back deck and check out your view of the golf course and Elkhorn Creek! Home has a utility garage perfect for a golf cart!
Location
State KY
County Scott
Rooms
Basement Concrete, Full, Partially Finished, Walk Out Access
Interior
Interior Features Breakfast Bar, Central Vacuum, Entrance Foyer, Primary Downstairs, Walk-In Closet(s)
Heating Forced Air, Natural Gas
Cooling Electric
Flooring Carpet, Hardwood, Laminate, Tile
Exterior
Parking Features Attached Garage, Driveway, Garage Faces Front, Off Street
Garage Spaces 2.0
Community Features Park, Pool
View Y/N N
Roof Type Dimensional Style
Handicap Access No
Private Pool No
Building
Lot Description On Golf Course
Story Two
Foundation Concrete Perimeter
Sewer Public Sewer
Level or Stories Two
New Construction No
Schools
Elementary Schools Western
Middle Schools Scott Co
High Schools Great Crossing
Read Less

GET MORE INFORMATION





