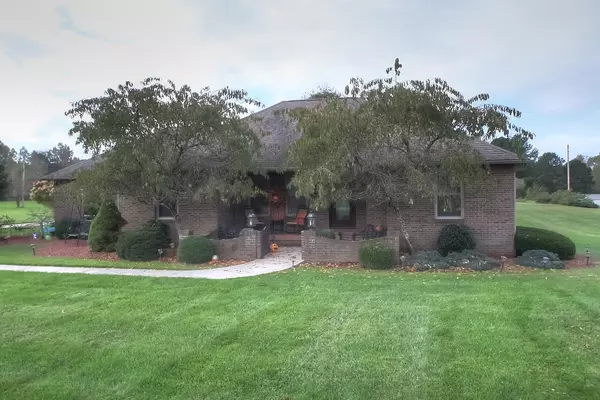For more information regarding the value of a property, please contact us for a free consultation.
98 Creekstone Lane London, KY 40741
SOLD DATE : 12/01/2021Want to know what your home might be worth? Contact us for a FREE valuation!

Our team is ready to help you sell your home for the highest possible price ASAP
Key Details
Sold Price $310,000
Property Type Single Family Home
Sub Type Single Family Residence
Listing Status Sold
Purchase Type For Sale
Square Footage 2,224 sqft
Price per Sqft $139
Subdivision Creekstone Estates
MLS Listing ID 20122036
Sold Date 12/01/21
Style Ranch
Bedrooms 3
Full Baths 2
Year Built 1993
Lot Size 1.240 Acres
Acres 1.24
Property Sub-Type Single Family Residence
Property Description
The owner has lovingly maintained this home since 1994 but is ready to move to the next chapter & allow someone else to enjoy as have they. Great opportunity to purchase a one level, all brick ranch on a flat 1.24 acre beautifully landscaped lot! Be welcomed through the tranquil courtyard, covered porch & mahogany front door w leaded glass into the formal tiled entry. Crown molding, Brazilian hardwood & tile are throughout. The 12X12 formal living room can easily be used as formal dining if that is your need. The 15X20 family room offers a fireplace w gas logs & access thru another set of leaded glass doors into the 14X15 heated/cooled sunroom w tile, vaulted ceiling, expansive windows for maximum natural lighting & access on each side to 6X16 & 8X16 private decks. The kitchen boasts cherry-finished cabinetry, granite counters, tile splash, bar, stainless appliances & breakfast area. The 6X10 utility room is convenient to the owner's bdr. The split bedroom plan gives the owner's suite privacy from guest bedrooms. The 13.5X18 primary bedroom has an ensuite w tile, spa soaking tub, tiled shower, double vanity, granite, walk-in closet & ample cabinetry. More details...... On the opposite side of the house you will find the 11.3X11.9 & 11X12.5 guest bedrooms that share a full bath that is tiled, updated vanity & tub/shower unit. This home is all electric w exception of propane source for fireplace & grill. Additional offerings are security system, 2 car attached garage w storage above & an automated lift to storage area, a 10X24 storage building/hobby shop, 1 10X12 storage building, a rear fenced area for privacy, children or pets, concrete drive, & landscaping around perimeter of house. The backyard comes with a play area for children or can easily be transferred into your own private park w it's shade trees. The large lot is suitable for garden space, pool, detached garage building or additions to the current dwelling. This home has been updated over the years from windows, doors, kitchen, bathrooms, sunroom addition & more. Don't miss this opportunity! PS- photos for primary bedroom & ensuite to come...stay tuned!
Location
State KY
County Laurel
Rooms
Basement Crawl Space
Interior
Interior Features Breakfast Bar, Ceiling Fan(s), Eat-in Kitchen, Entrance Foyer, Primary Downstairs, Walk-In Closet(s)
Heating Heat Pump
Cooling Heat Pump
Flooring Carpet, Hardwood, Tile
Fireplaces Type Gas Log
Laundry Electric Dryer Hookup, Washer Hookup
Exterior
Parking Features Attached Garage, Driveway, Garage Faces Side
Garage Spaces 2.0
Fence Partial, Privacy, Wood
Utilities Available Electricity Connected, Propane Connected, Water Connected
View Y/N N
Roof Type Dimensional Style
Handicap Access No
Private Pool No
Building
Story One
Foundation Block
Sewer Septic Tank
Architectural Style true
Level or Stories One
New Construction No
Schools
Elementary Schools Cold Hill
Middle Schools South Laurel
High Schools South Laurel
Read Less

GET MORE INFORMATION





