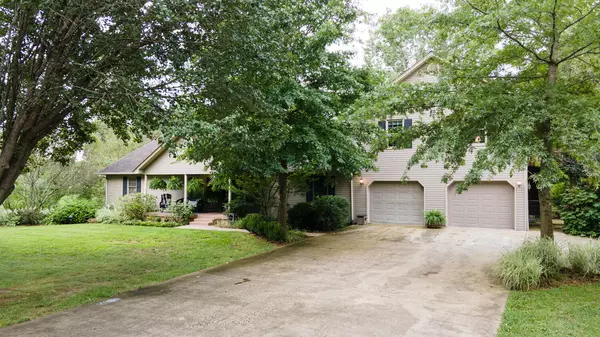For more information regarding the value of a property, please contact us for a free consultation.
427 Golden Eagle Drive London, KY 40744
SOLD DATE : 04/11/2022Want to know what your home might be worth? Contact us for a FREE valuation!

Our team is ready to help you sell your home for the highest possible price ASAP
Key Details
Sold Price $275,000
Property Type Single Family Home
Sub Type Single Family Residence
Listing Status Sold
Purchase Type For Sale
Square Footage 3,300 sqft
Price per Sqft $83
Subdivision Golden Eagle Estates
MLS Listing ID 20117916
Sold Date 04/11/22
Style Craftsman
Bedrooms 4
Full Baths 3
Half Baths 2
Year Built 1998
Lot Size 1.113 Acres
Acres 1.11
Property Sub-Type Single Family Residence
Property Description
What a treasure you will find right off 229 in the Golden Eagle Subdivision, on KU electric. This very family friendly home is just the right size for a couple, or a large family. Home features a large living room with free standing fireplace, beverage center. Beautiful cork back luxurious vinyl plank floors throughout the living area of the main floor. The kitchen is open and most inviting. There is a formal dining area, breakfast nook, and bar, lots of cabinetry, pantry, and all appliances included. Primary is also quite large with 2 walk in closets, private bath that is just as spacious with jetted tub, and separate shower. On this main level you will also have a family room, half bath. Also on this level is 2 additional bedrooms, and full hall shared bath. Laundry room, and 2 car attached garage. Upstairs is the 4th bedroom and full bath. Rec room with bar, stools, and pool table. Half bath. Deck leading out of this area into the fenced back yard with extensive decking and above ground heated pool. This property also has a detached garage for extra storage. Extensive landscaping, affords a private feel when you are setting on the back deck or the front covered porch. Gazebo.
Location
State KY
County Laurel
Rooms
Basement Crawl Space
Interior
Interior Features Breakfast Bar, Ceiling Fan(s), Eat-in Kitchen, Entrance Foyer, Primary Downstairs, Walk-In Closet(s)
Heating Heat Pump, Zoned
Cooling Heat Pump, Zoned
Flooring Carpet, Laminate, Vinyl
Laundry Electric Dryer Hookup, Washer Hookup
Exterior
Parking Features Attached Garage, Detached Garage, Driveway, Garage Door Opener, Garage Faces Front, Off Street
Garage Spaces 2.0
Fence Chain Link
Pool Above Ground
Community Features Park
Utilities Available Electricity Connected, Natural Gas Connected, Water Connected
View Y/N N
Roof Type Dimensional Style
Handicap Access No
Private Pool Yes
Building
Lot Description Wooded
Story One and One Half
Foundation Block
Sewer Septic Tank
Level or Stories One and One Half
New Construction No
Schools
Elementary Schools Campground
Middle Schools South Laurel
High Schools South Laurel
Read Less

GET MORE INFORMATION





