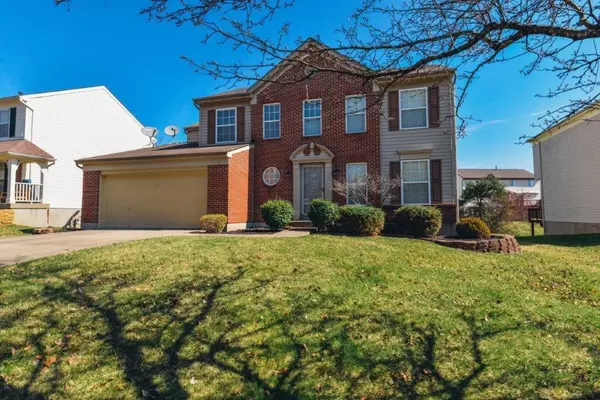For more information regarding the value of a property, please contact us for a free consultation.
9068 Georgian Court Florence, KY 41042
Want to know what your home might be worth? Contact us for a FREE valuation!

Our team is ready to help you sell your home for the highest possible price ASAP
Key Details
Sold Price $320,000
Property Type Single Family Home
Sub Type Single Family Residence
Listing Status Sold
Purchase Type For Sale
Subdivision Magnolia Trace At Plantation Pointe
MLS Listing ID 602286
Sold Date 05/16/22
Style Traditional
Bedrooms 4
Full Baths 2
Half Baths 1
HOA Fees $351
Year Built 2001
Lot Size 9,147 Sqft
Property Sub-Type Single Family Residence
Property Description
Beautiful 4 bed, 2.5 bath, 2 story home in Magnolia Trace at Plantation Pointe*Kitchen offers pantry, wood cabinets & breakfast area with walkout to patio*Formal Dining Room off Entry with wood floors*Large Great Room with wood floors and gas fireplace*First floor Laundry & Half Bath*Huge Master Suite w/ large walk-in closest plus adjoining Bath w/ tile floors, walk-in shower, soaker tub & double vanity*Partial finished LL offers Family Room & lots of storage space*2 car garage*Patio overlooking decent sized backyard*HOA includes pool, club house & common area landscaping*Located at the beginning of a cul-de-sac street.
Location
State KY
County Boone
Rooms
Basement See Remarks, Full, Finished
Primary Bedroom Level Second
Interior
Interior Features Laminate Counters, Kitchen Island, Walk-In Closet(s), Storage, Pantry, Entrance Foyer, Double Vanity, Chandelier, Bidet, Ceiling Fan(s), Multi Panel Doors
Heating Natural Gas, Forced Air
Cooling Central Air
Flooring Carpet, Concrete
Fireplaces Number 1
Fireplaces Type Ceramic, Gas
Laundry Electric Dryer Hookup, Washer Hookup
Exterior
Exterior Feature Other
Parking Features Detached, Driveway, Garage, Garage Door Opener, Garage Faces Front
Garage Spaces 2.0
Community Features Clubhouse
View Y/N Y
View Neighborhood
Roof Type Shingle
Building
Lot Description Cleared, Level
Story Two
Foundation Poured Concrete
Sewer Public Sewer
Level or Stories Two
New Construction No
Schools
Elementary Schools Erpenbeck Elementary
Middle Schools Ockerman Middle School
High Schools Ryle High
Read Less
GET MORE INFORMATION





