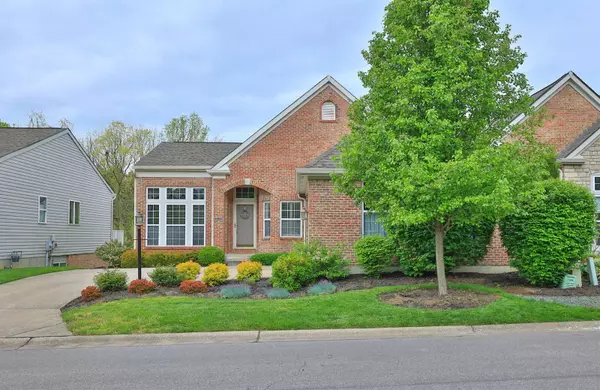For more information regarding the value of a property, please contact us for a free consultation.
1525 Greenery Drive Florence, KY 41042
Want to know what your home might be worth? Contact us for a FREE valuation!

Our team is ready to help you sell your home for the highest possible price ASAP
Key Details
Sold Price $340,000
Property Type Single Family Home
Sub Type Patio Home
Listing Status Sold
Purchase Type For Sale
Subdivision Oakbrook
MLS Listing ID 603664
Sold Date 06/08/22
Style Transitional
Bedrooms 3
Full Baths 2
Half Baths 1
HOA Fees $180/mo
Year Built 1998
Lot Size 3,485 Sqft
Property Sub-Type Patio Home
Property Description
Enjoy golf course living in rarely available landominium in The Greens private community on Boone County golf course. With approx. 2900 sq. ft. of living space this unique landominium checks all the boxes. First fl primary bdrm. w/ex lg wic, 2 car garage, 10' ceil on first and lower level. The open floor plan has an Eat-in kitchen, formal dining and living rm with 2 sided fireplace that adjoins the study . Brand new heat, ac, and newer roof as well as trex deck. Very spacious lower level family room makes entertaining easy w wet bar, built ins, bar and w/o to patio as well as 2 nice sized bedrooms and full bath. Tons of additional basement storage makes this unit even more unique. Extremely low HOA of $180 mo. Extremely convenient location with 3 major groceries, library, shopping near by.
Location
State KY
County Boone
Rooms
Basement Finished, Bath/Stubbed, Storage Space, Walk-Out Access
Primary Bedroom Level First
Interior
Interior Features Laminate Counters, Wet Bar, Walk-In Closet(s), Storage, Soaking Tub, Pantry, High Speed Internet, Entrance Foyer, Double Vanity, Dry Bar, Crown Molding, Chandelier, Bookcases, Attic Storage, Ceiling Fan(s), High Ceilings, Multi Panel Doors, Recessed Lighting, Built-in Features
Heating Natural Gas
Cooling Central Air
Flooring Carpet
Fireplaces Number 2
Fireplaces Type Double Sided, Gas, Marble
Laundry Electric Dryer Hookup, Laundry Room, Main Level, Washer Hookup
Exterior
Parking Features Driveway, Garage, Garage Faces Side, Off Street
Garage Spaces 2.0
Community Features Other, Landscaping
Utilities Available Cable Available, Natural Gas Available, Sewer Available, Underground Utilities, Water Available
View Y/N Y
View Golf Course
Roof Type Composition,Shingle
Building
Lot Description Cleared, Creek, Cul-De-Sac, On Golf Course
Story Two
Foundation Poured Concrete
Sewer Public Sewer
Level or Stories Two
New Construction No
Schools
Elementary Schools Stephens Elementary
Middle Schools Camp Ernst Middle School
High Schools Boone County High
Read Less
GET MORE INFORMATION





