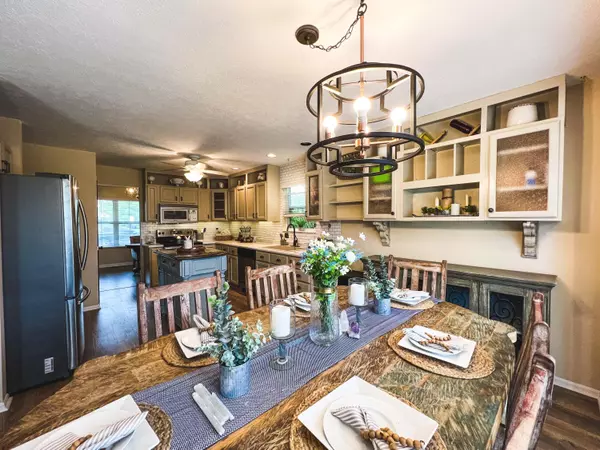For more information regarding the value of a property, please contact us for a free consultation.
1025 Golden Grove Lane Florence, KY 41042
Want to know what your home might be worth? Contact us for a FREE valuation!

Our team is ready to help you sell your home for the highest possible price ASAP
Key Details
Sold Price $350,000
Property Type Single Family Home
Sub Type Single Family Residence
Listing Status Sold
Purchase Type For Sale
Subdivision Persimmon Grove
MLS Listing ID 604219
Sold Date 06/23/22
Style Traditional
Bedrooms 4
Full Baths 2
Half Baths 1
HOA Fees $75/ann
Year Built 1995
Lot Size 0.700 Acres
Property Sub-Type Single Family Residence
Property Description
Gorgeous 4 bedroom home on a large double lot with a private backyard in Persimmon Grove! 4 bed, 2.5 bath, 2 car garage, huge lower level*Beautiful waterproof laminate flooring all throughout the first level*Living Rm w/ walkout to patio w/ gazebo & firepit*Built-in uppers in Breakfast Room looking into Kitchen*Recessed lights, island, pantry, neutral counter-tops & backsplash in Kitchen w/ adjoining formal Dining also offering built-ins*Brand new carpet on the second floor,*Master Suite offers large walk-in closet, vaulted ceilings & adjoining Master Bath w/ gorgeous soaker tub, double vanity & walk-in shower*Lg lower level offers storage space, spaces to finish or keep as is, & full bath rough-in*Furnace is brand new & AC is 2 years old*Crazy nice backyard w/ concrete paver patio, gazebo, fire pit, mature trees & manicured, flat lawn! Just a short walk from your gorgeous covered front porch to the community pool!
Location
State KY
County Boone
Rooms
Basement Full Bath Rough In, Full, Unfinished
Primary Bedroom Level Second
Interior
Interior Features Laminate Counters, Kitchen Island, Walk-In Closet(s), Storage, Pantry, High Speed Internet, Entrance Foyer, Eat-in Kitchen, Double Vanity, Chandelier, Attic Storage, Ceiling Fan(s), Multi Panel Doors, Recessed Lighting, Vaulted Ceiling(s)
Heating Forced Air, Electric
Cooling Central Air
Flooring Concrete
Fireplaces Number 1
Fireplaces Type Electric
Laundry Utility Sink, Electric Dryer Hookup, Laundry Room, Main Level, Washer Hookup
Exterior
Exterior Feature Fire Pit
Parking Features Attached, Driveway, Garage, Garage Door Opener, Garage Faces Side
Garage Spaces 2.0
Community Features Pool, Clubhouse
View Y/N Y
View Neighborhood
Roof Type Shingle
Building
Lot Description Cleared, Level
Story Two
Foundation Poured Concrete
Sewer Public Sewer
Level or Stories Two
New Construction No
Schools
Elementary Schools Yealey Elementary
Middle Schools Ockerman Middle School
High Schools Boone County High
Read Less
GET MORE INFORMATION





