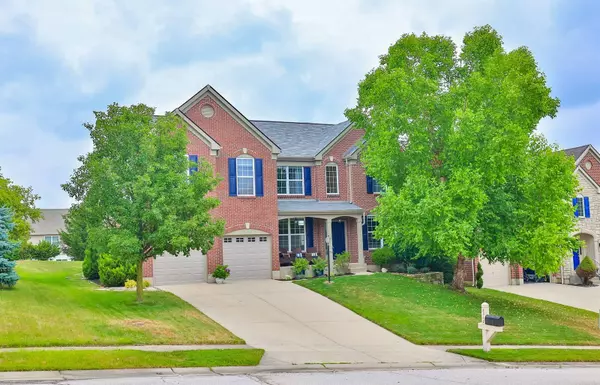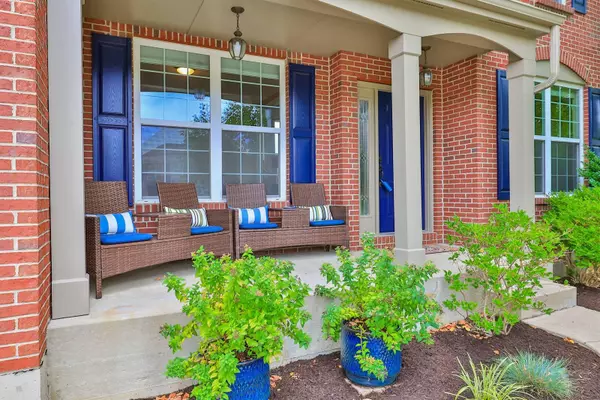For more information regarding the value of a property, please contact us for a free consultation.
2312 Wicket Court Florence, KY 41042
Want to know what your home might be worth? Contact us for a FREE valuation!

Our team is ready to help you sell your home for the highest possible price ASAP
Key Details
Sold Price $400,000
Property Type Single Family Home
Sub Type Single Family Residence
Listing Status Sold
Purchase Type For Sale
MLS Listing ID 605817
Sold Date 08/05/22
Style Traditional
Bedrooms 4
Full Baths 3
Half Baths 1
HOA Fees $60/ann
Year Built 2005
Lot Size 10,463 Sqft
Property Sub-Type Single Family Residence
Property Description
Awesome 4BD, 3 full and 1 half bath on cul-de-sac in Hearthstone pool community. This amazing open floor plan boasts wall of windows, 2 story great room, 9' ceilings with added 4' bumpout adding space to the approx. 2828 sq living area on main floor plus additional in finished lower. Crown molding in formal living and dining rooms suitable for a study/office. Tons of 42'' cabinets, quartz counters with island, extra large sink and stainless appliances. Huge master suite with sitting area, tray ceiling and en-suite with walk-in closet. Finished lower level with wet bar/fridge, custom 42'' windows, full bath and large storage area. Lovely level nicely landscaped backyard w 30' patio and 2 fireplaces. Roof replaced in 2021, Furnace/AC replaced 2019, entire outside trim, shutters, doors as well as basement ceiling, walls and baseboards painted 2020, both garage doors and tracks replaced 2022, main floor, stairs, and entire upstairs carpet replaced 2021
This house comes with a home owners warranty making it truly turn-key. The Hearthstone Community includes Olympic Sized pool (with life guards), baby pool, 2 play areas, walking trails, fishing pond. Award winning schools,
Location
State KY
County Boone
Rooms
Basement Finished, Bath/Stubbed
Primary Bedroom Level Second
Interior
Interior Features Kitchen Island, Wet Bar, Walk-In Closet(s), Soaking Tub, Smart Thermostat, Pantry, Double Vanity, Crown Molding, Coffered Ceiling(s), Chandelier, 220 Volts, Ceiling Fan(s), Multi Panel Doors, Recess Ceiling(s), Recessed Lighting, Vaulted Ceiling(s)
Heating Natural Gas, Forced Air
Cooling Central Air
Flooring Carpet
Fireplaces Number 1
Fireplaces Type Brick, Gas
Laundry Electric Dryer Hookup, Laundry Room, Main Level
Exterior
Parking Features Attached, Driveway, Garage, Garage Door Opener, Garage Faces Front, Off Street, On Street
Garage Spaces 2.0
Community Features Parking, Lake Year Round, Playground, Pool, Trail(s)
Utilities Available Cable Available, Natural Gas Available, Sewer Available
View Y/N Y
View Neighborhood
Roof Type Shingle
Building
Lot Description Cleared, Cul-De-Sac, Level
Story Two
Foundation Poured Concrete
Sewer Public Sewer
Level or Stories Two
New Construction No
Schools
Elementary Schools Longbranch
Middle Schools Ballyshannon Middle School
High Schools Cooper High School
Read Less
GET MORE INFORMATION





