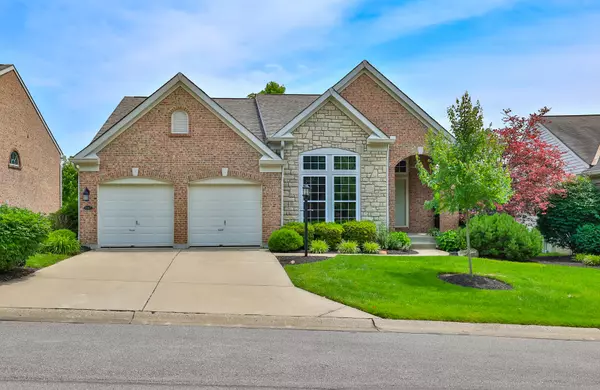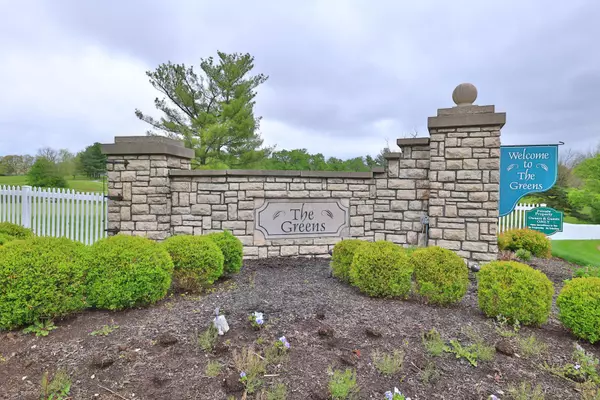For more information regarding the value of a property, please contact us for a free consultation.
1443 Greenery Drive Florence, KY 41042
Want to know what your home might be worth? Contact us for a FREE valuation!

Our team is ready to help you sell your home for the highest possible price ASAP
Key Details
Sold Price $420,000
Property Type Single Family Home
Sub Type Single Family Residence
Listing Status Sold
Purchase Type For Sale
MLS Listing ID 604795
Sold Date 09/07/22
Style Ranch
Bedrooms 3
Full Baths 2
Half Baths 1
HOA Fees $180/mo
Year Built 2000
Lot Size 3,049 Sqft
Property Sub-Type Single Family Residence
Property Description
DIRECT golf course living on Boone Links!
Rarely available lando w over 3000 ft living area in private road community with low HOA $180/mo. fees! 3 bdrm plus study, 2 car garage, 10' ceiling on first and lower. Well equip kitchen with granite, island, pantry, gas stove, counter bar and adjoining breakfast nook with bay. Formal dining with walkout to covered screened deck overlooking course! Great entertaining area in lower w wet bar, and walkoout to patio. Huge unfinished area
for storage. Hand scrapped hardwood on first, built in bookcases in study w french doors and transom. First floor laundry with cabinets and wet sink. Extremely convenient area with 3 major groceries, park, churches, library, etc.
Won't last long!
Location
State KY
County Boone
Rooms
Basement Finished, Bath/Stubbed, Storage Space, Walk-Out Access
Primary Bedroom Level First
Interior
Interior Features Wet Bar, Walk-In Closet(s), Storage, Soaking Tub, Pantry, Open Floorplan, Granite Counters, Entrance Foyer, Dry Bar, Chandelier, Bookcases, Breakfast Bar, Built-in Features, Attic Storage, Ceiling Fan(s), French Doors, High Ceilings, Multi Panel Doors, Natural Woodwork, Recessed Lighting
Heating Natural Gas, Forced Air
Cooling Central Air
Flooring Carpet
Fireplaces Number 1
Fireplaces Type Blower Fan, Gas
Laundry Electric Dryer Hookup, Laundry Room, Main Level
Exterior
Parking Features Driveway, Garage, Garage Door Opener, Garage Faces Front, Off Street, Oversized
Garage Spaces 2.0
Community Features Landscaping
Utilities Available Cable Available, Natural Gas Available, Sewer Available, Underground Utilities
View Y/N Y
View Golf Course, Trees/Woods
Roof Type Shingle
Building
Lot Description On Golf Course, Sloped Down
Story One
Foundation Poured Concrete
Sewer Public Sewer
Level or Stories One
New Construction No
Schools
Elementary Schools Stephens Elementary
Middle Schools Camp Ernst Middle School
High Schools Boone County High
Read Less
GET MORE INFORMATION





