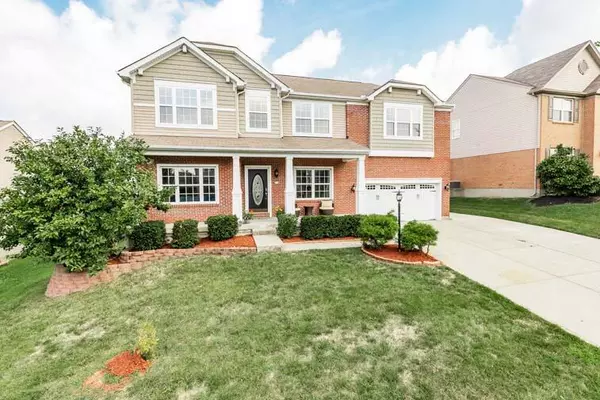For more information regarding the value of a property, please contact us for a free consultation.
1826 Waverly Drive Florence, KY 41042
Want to know what your home might be worth? Contact us for a FREE valuation!

Our team is ready to help you sell your home for the highest possible price ASAP
Key Details
Sold Price $415,000
Property Type Single Family Home
Sub Type Single Family Residence
Listing Status Sold
Purchase Type For Sale
Square Footage 3,078 sqft
Price per Sqft $134
Subdivision Savannah Lakes
MLS Listing ID 605737
Sold Date 09/16/22
Style Traditional
Bedrooms 4
Full Baths 3
Half Baths 1
HOA Fees $29/ann
Year Built 2006
Lot Size 9,375 Sqft
Property Sub-Type Single Family Residence
Property Description
This Fantastic 3200 sq ft home + Fully finished Bsmt IS IT!. If you need a lot of nicely finished space with tons of parking in a tremendous location, you found it!
Gorgeous Breakfast Room filled with light opens to kitchen with counter bar. NEW Roof, Freshly painted, NEW refrigerator, newer cooktop, Newer LVT in Laundry and upstairs 2nd full bath. Second floor loft area could be another living room space or office. Extra Large primary bedroom with tray ceiling, adjoining bathroom and walk-in closet. Finished lower level with large media room, wet bar, full bath, 2 bonus rooms for exercise, hobby, office, bedroom etc. Huge deck. Extended concrete driveway allows parking for 7 cars.
Location
State KY
County Boone
Rooms
Basement Finished, Bath/Stubbed, Storage Space
Primary Bedroom Level Second
Interior
Interior Features Wet Bar, Tray Ceiling(s), Storage, Soaking Tub, Pantry, Open Floorplan, Granite Counters, Entrance Foyer, Breakfast Bar, Ceiling Fan(s), Multi Panel Doors, Built-in Features
Heating Natural Gas, Forced Air
Cooling Central Air
Fireplaces Number 1
Fireplaces Type Ceramic, Gas
Laundry Electric Dryer Hookup, Main Level, Washer Hookup
Exterior
Parking Features Driveway, Garage Faces Front
Garage Spaces 2.0
Community Features Landscaping, Playground, Pool, Trail(s)
Utilities Available Cable Available, Sewer Available
View Y/N N
Roof Type Shingle
Building
Story Two
Foundation Poured Concrete
Sewer Public Sewer
Level or Stories Two
New Construction No
Schools
Elementary Schools Erpenbeck Elementary
Middle Schools Ockerman Middle School
High Schools Ryle High
Read Less
GET MORE INFORMATION





