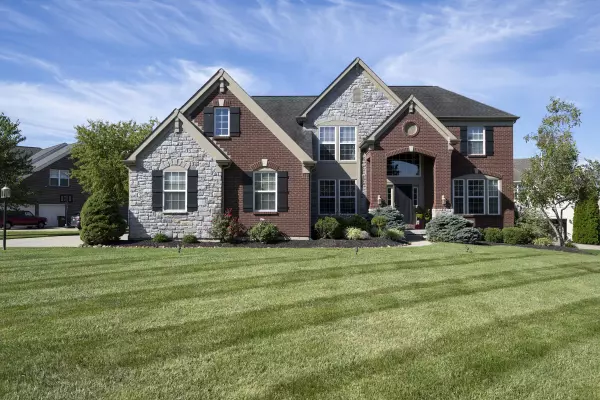For more information regarding the value of a property, please contact us for a free consultation.
2133 Blankenbecker Drive Florence, KY 41042
Want to know what your home might be worth? Contact us for a FREE valuation!

Our team is ready to help you sell your home for the highest possible price ASAP
Key Details
Sold Price $493,000
Property Type Single Family Home
Sub Type Single Family Residence
Listing Status Sold
Purchase Type For Sale
Subdivision Hearthstone
MLS Listing ID 605946
Sold Date 09/26/22
Style Traditional
Bedrooms 3
Full Baths 2
Half Baths 2
HOA Fees $61/ann
Year Built 2004
Lot Size 0.416 Acres
Property Sub-Type Single Family Residence
Property Description
This wonderful home has so much to offer! Brand new carpet just installed 8/3 throughout entire 2nd floor! Features include an open floor plan with 2-story great room, formal dining room, first floor office with french doors, first floor laundry, finished lower level with theater area/full bar/half bath, huge master bedroom just freshly painted with amazing walk-in closet and adjoining bath, covered stamp concrete patio with 8 person hot tub (stays!) and new HVAC and water heater! Cooper high school district. This was built as a four bedroom home and the owners converted the 4th bedroom to a large master closet. It could easily be converted back by the new owners.
Location
State KY
County Boone
Rooms
Basement Finished, Bath/Stubbed, Storage Space
Primary Bedroom Level Second
Interior
Interior Features Kitchen Island, Wet Bar, Walk-In Closet(s), Storage, Soaking Tub, Pantry, Open Floorplan, High Speed Internet, Entrance Foyer, Double Vanity, Dry Bar, Crown Molding, Chandelier, 220 Volts, Ceiling Fan(s), French Doors, Multi Panel Doors, Recessed Lighting, Built-in Features
Heating Natural Gas, Forced Air
Cooling Central Air
Flooring Carpet
Fireplaces Number 1
Fireplaces Type Gas
Laundry Main Level
Exterior
Exterior Feature Hot Tub
Parking Features Garage, Garage Door Opener, Garage Faces Side
Garage Spaces 3.0
Community Features Landscaping, Playground, Pool, Clubhouse
Utilities Available Cable Available, Natural Gas Available, Sewer Available, Underground Utilities, Water Available
View Y/N N
Roof Type Shingle
Building
Story Two
Foundation Poured Concrete
Sewer Public Sewer
Level or Stories Two
New Construction No
Schools
Elementary Schools Longbranch
Middle Schools Ballyshannon Middle School
High Schools Cooper High School
Read Less
GET MORE INFORMATION





