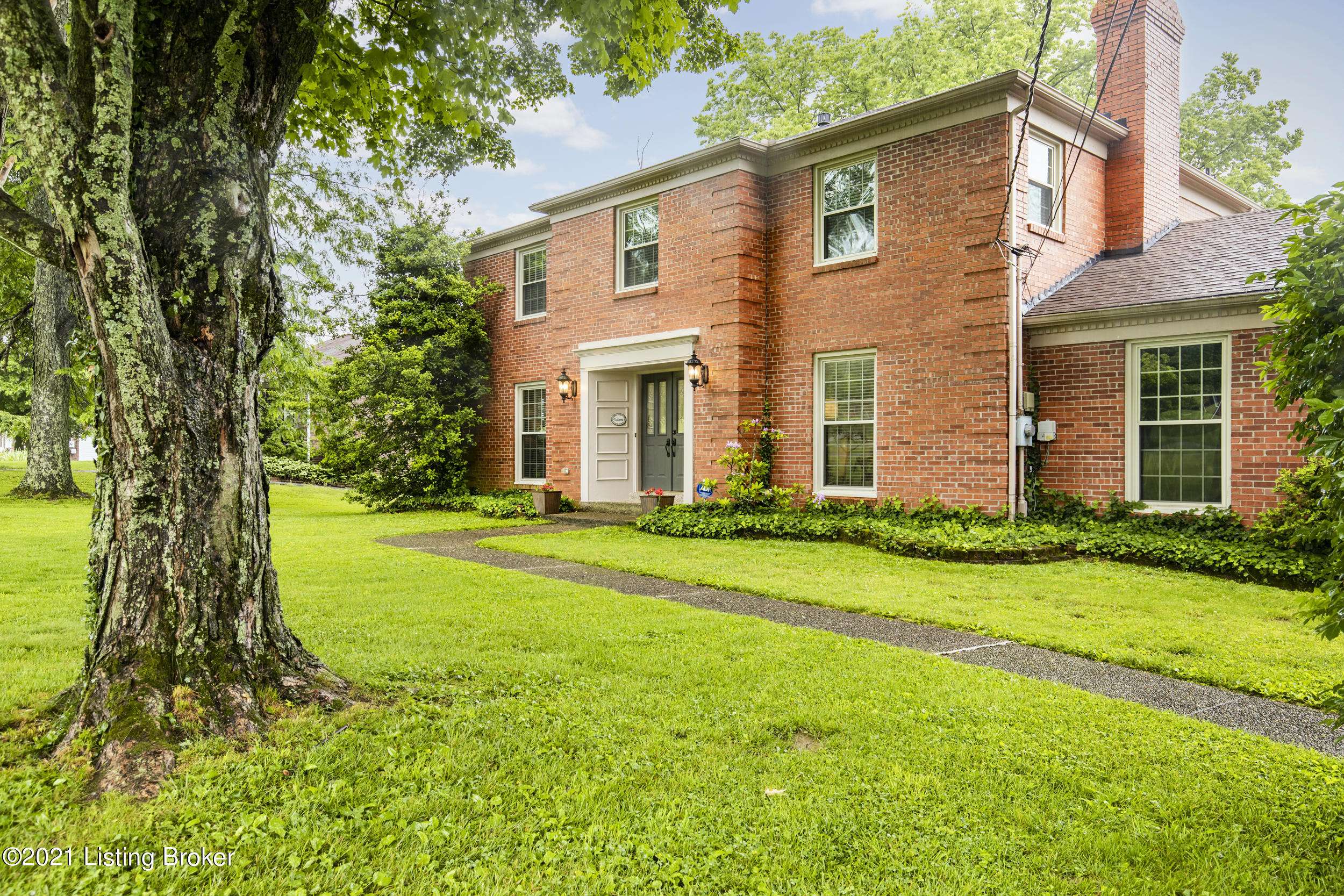For more information regarding the value of a property, please contact us for a free consultation.
6708 Shelburn Dr Crestwood, KY 40014
Want to know what your home might be worth? Contact us for a FREE valuation!

Our team is ready to help you sell your home for the highest possible price ASAP
Key Details
Sold Price $406,000
Property Type Single Family Home
Sub Type Single Family Residence
Listing Status Sold
Purchase Type For Sale
Square Footage 3,400 sqft
Price per Sqft $119
Subdivision Shelburn Oaks
MLS Listing ID 1587267
Sold Date 07/07/21
Style Traditional
Bedrooms 4
Full Baths 2
Half Baths 1
HOA Y/N No
Abv Grd Liv Area 2,400
Year Built 1971
Lot Size 0.870 Acres
Acres 0.87
Property Sub-Type Single Family Residence
Source Metro Search (Greater Louisville Association of REALTORS®)
Land Area 2400
Property Description
Great 4 bed, 2.5 bath, Brick 2 Story on .87 acres in the Heart of Crestwood. To the left of the foyer is a good size living room with durable laminate flooring and crown molding. The kitchen features granite counters and a tiled backsplash, planning desk, pantry and mud room that leads to the covered deck. This room could serve as additional pantry space, converted to a butler's pantry area or a first-floor laundry room. Off the kitchen is a den with brick fireplace with gas logs, a wet bar, half bath and also access to the covered deck. The first floor is completed with a formal dining area with crown molding and chair railing. The second floor has the primary bedroom that stretches from the front to the back of the house, primary bath with shower, vanity and a walk-in closet. There are 3 additional bedrooms on the second floor plus a full bath with dual vanities and a tub shower combo. The basement offers additional space for a family room and either a game or workout area plus plenty of unfinished space for storage. Out back enjoy the huge yard from the covered deck or patio. This home includes a 2 car attached garage plus a 2.5 car barn with loft area that would make a great office or studio area. In front of the barn is a large concrete pad ready for basketball season. All this plus award winning Oldham County Schools, easy access to I-71, shopping, restaurants, hospitals and parks.
Location
State KY
County Oldham
Direction I-71N to Exist 14, Right on HWY 329 to Right on Old Hwy 329 to left on Street.
Rooms
Basement Partially Finished
Interior
Heating Forced Air, Natural Gas
Cooling Central Air
Fireplaces Number 1
Fireplace Yes
Exterior
Parking Features Detached, Attached
Garage Spaces 2.0
View Y/N No
Roof Type Shingle
Porch Deck
Garage Yes
Building
Lot Description Level
Story 2
Foundation Poured Concrete
Sewer Public Sewer
Water Public
Architectural Style Traditional
Structure Type Brick
Schools
School District Oldham
Read Less

Copyright 2025 Metro Search, Inc.




