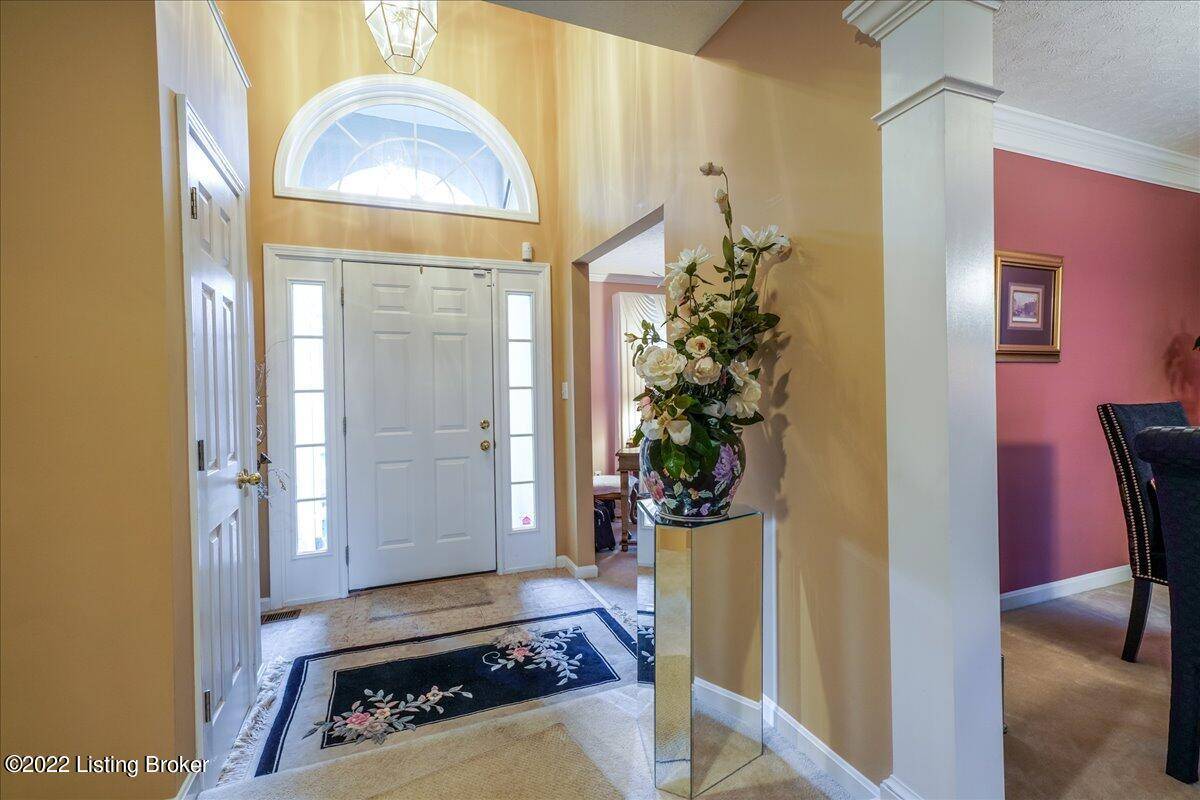For more information regarding the value of a property, please contact us for a free consultation.
8408 Biggin Hill Ln Louisville, KY 40220
Want to know what your home might be worth? Contact us for a FREE valuation!

Our team is ready to help you sell your home for the highest possible price ASAP
Key Details
Sold Price $320,000
Property Type Single Family Home
Sub Type Single Family Residence
Listing Status Sold
Purchase Type For Sale
Square Footage 2,172 sqft
Price per Sqft $147
Subdivision Stony Brook Woods
MLS Listing ID 1603273
Sold Date 03/03/22
Style Contemporary
Bedrooms 3
Full Baths 2
Half Baths 1
HOA Fees $300
HOA Y/N Yes
Abv Grd Liv Area 2,172
Year Built 1998
Lot Size 10,890 Sqft
Acres 0.25
Property Sub-Type Single Family Residence
Source Metro Search (Greater Louisville Association of REALTORS®)
Land Area 2172
Property Description
WOW, a uniquely designed home located in the heavily sought-after Stony Brook Woods community is a hidden gem! Upon entering, the 2-story entrance offers much natural light from the sidelights and palladium window, and the beautifully white-tiled floor makes for an impressive entrance. Straightway can be seen the asymmetric open stairway with white spindles leading to the upper and lower levels. Tastefully and colorfully decorated, this 3 Bedroom, 2.5 Bath home has a contemporary flair with its angled walls and vaulted, hip-vaulted, and tray ceilings. Located on the first level can be found a Formal Living Room; a Formal Dining Room that is displayed by 2 built-in floor to ceiling white columns with
crown molding; a bright and cheery Kitchen with white cabinetry, a large pantry and an additional tall cabinet with pull-out shelving drawers and a large countered bar. The stainless GE Appliances...Refrigerator, Stove, Microwave and Dishwasher remain. The Great Room with its large picture window allows for much natural light and a vaulted ceiling which showcases the railed bonus room on the upper level. There is also a cornered gas Fireplace. Still, yet on the first level tucked away behind the stairwell, is the spacious Primary Bedroom with a crown molding tray ceiling; a very large Walk-In Closet; a Primary Bath with a jetted tub, an enclosed shower, a white double sink vanity and white tiled flooring. Also there is a tastefully decorated Half Bath, and a Laundry Room that exits to the 2-car attached garage. That rounds out the first level. The Upper Level offers a Bonus Room at the top of the staircase with a built-in bookcase. There are 2 nicely sized Bedrooms, one of which is currently being used as an office. Each Bedroom has a walk-in closet. Also there is access to unfinished attic space
used for storage. The lower level provides an unfinished Basement which is used for storage and can be finished for living space, playroom, exercise room, etc. There is a large Backyard and Patio which offers serenity and peace under the shade tree during the summer. Seller is offering a 1-year Cinch Home Warranty for new homeowner. This home is located near numerous restaurants, shopping centers, a movie theater, and entertainment arenas in the Hurstbourne and Jeffersontown areas. Highway exchanges offer quick access to Downtown Louisville. Call today to schedule your private tour!
Location
State KY
County Jefferson
Direction Head south on Hurstbourne, turn right into Stony Brook Woods onto Biggin Hill Lane (just past Home Depot)
Rooms
Basement Unfinished
Interior
Heating Forced Air
Cooling Central Air
Fireplaces Number 1
Fireplace Yes
Exterior
Parking Features Attached, Entry Front
Garage Spaces 2.0
Fence None
View Y/N No
Roof Type Shingle
Porch Patio, Porch
Garage Yes
Building
Story 2
Foundation Poured Concrete
Sewer Public Sewer
Water Public
Architectural Style Contemporary
Structure Type Stucco
Read Less

Copyright 2025 Metro Search, Inc.




