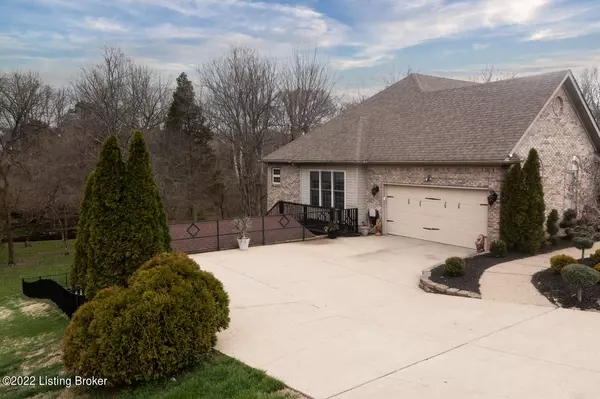For more information regarding the value of a property, please contact us for a free consultation.
129 Running Creek Cir Shepherdsville, KY 40165
Want to know what your home might be worth? Contact us for a FREE valuation!

Our team is ready to help you sell your home for the highest possible price ASAP
Key Details
Sold Price $460,000
Property Type Single Family Home
Sub Type Single Family Residence
Listing Status Sold
Purchase Type For Sale
Square Footage 3,227 sqft
Price per Sqft $142
Subdivision Hebron Woods
MLS Listing ID 1608140
Sold Date 04/29/22
Style Ranch
Bedrooms 5
Full Baths 3
HOA Y/N Yes
Abv Grd Liv Area 1,927
Year Built 1999
Lot Size 0.810 Acres
Acres 0.81
Property Sub-Type Single Family Residence
Source Metro Search (Greater Louisville Association of REALTORS®)
Land Area 1927
Property Description
In the desirable neighborhood of Hebron Woods sits this stunning 3,227 sqft beauty. In this custom built all brick 5 bedroom 3 full bath home you have hardwood floors, an updated kitchen, SS appliances, a formal dining room, updated bathrooms & laundry all on the main level. The sizable Primary bedroom has a walk-in shower as well as a spacious and updated full bath. Head downstairs and prepare to be amazed at the full living quarters of the lower level. Here you have 2 nicely sized bedrooms & 1 full bath, an amazing kitchen, a super cool theater room & private laundry. As you move outside to the maintained deck space you'll see an above ground pool for summer fun. With beautiful outdoor living space and quick interstate access this home is AMAZING will sell in a flash. Call listing agent!
Location
State KY
County Bullitt
Direction Traveling SE on John Harper Take a right onto Running Creek Drive. Turn right onto Running Creek Circle and Home is 9th on the right.
Rooms
Basement Walkout Finished
Interior
Heating Forced Air, Natural Gas
Cooling Central Air
Fireplaces Number 2
Fireplace Yes
Exterior
Parking Features Attached
Garage Spaces 2.0
Fence Full
Pool Above Ground
Waterfront Description Creek
View Y/N No
Roof Type Shingle
Porch Deck, Patio, Porch
Garage Yes
Building
Lot Description Pond on Lot, Cleared, Level
Story 1
Foundation Poured Concrete
Sewer Public Sewer
Water Public
Architectural Style Ranch
Structure Type Brick
Read Less

Copyright 2025 Metro Search, Inc.
GET MORE INFORMATION





