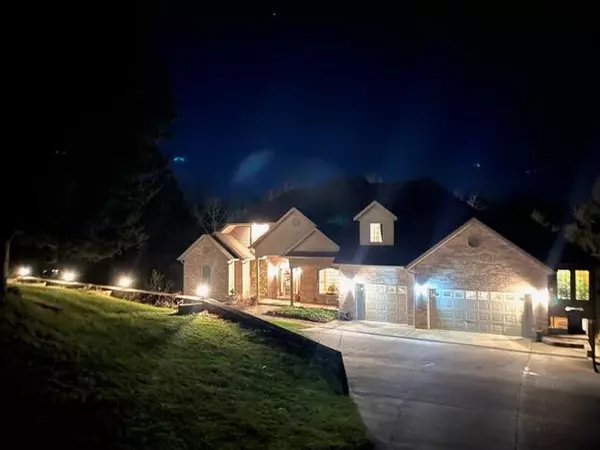For more information regarding the value of a property, please contact us for a free consultation.
125 Lynnwood Drive Williamstown, KY 41097
Want to know what your home might be worth? Contact us for a FREE valuation!

Our team is ready to help you sell your home for the highest possible price ASAP
Key Details
Sold Price $675,000
Property Type Single Family Home
Sub Type Single Family Residence
Listing Status Sold
Purchase Type For Sale
Square Footage 7,008 sqft
Price per Sqft $96
Subdivision Stone Leigh
MLS Listing ID 609725
Sold Date 02/02/23
Style Traditional
Bedrooms 4
Full Baths 3
Half Baths 1
HOA Fees $8/ann
Year Built 2002
Lot Size 7.800 Acres
Property Sub-Type Single Family Residence
Property Description
Nature Surrounds this 1.5 Story Home Nestled On 7.8 Ac. Main Floor *Inviting Open Foyer *Living Rm *Formal Dining Rm Trey Ceiling *Family Rm, Rock Built Gas Fireplace *Open Concept Dining & Kitchen Area *Chef's Kitchen, Convection Oven, Abundance of Cabinets * Florida rm Great space For Home Schooling /Office, Grow Your Own Lemons, Herbs *Main Floor Owner's Suite,12 x 12 Walk-in Closet, Double Vanities, Jetted Tub* Second Floor Features *Second Bedroom Suite Perfect for In-Laws, Older Teenagers w/ Full Bathroom & Walk-in Closet *Spacious 2 Guest Bedrooms w/ Jack & Jill Bathroom & Walk-in Closets *Second Floor Emergency Exit *Walk-Out Finish Basement w Fireplace, *Storm Safely Emergency Rm * Lots of Storage *4th Garage/Workshop with 60'' mower & Blade *Highly Rated Schools plus LOCATION * Mid pt between Lexington & Cincy *ARK and more. Seller will look at all reasonable offers. Agent Bonus!
Location
State KY
County Grant
Rooms
Basement Finished, Storage Space, Walk-Out Access
Primary Bedroom Level First
Interior
Interior Features Kitchen Island, Walk-In Closet(s), Tray Ceiling(s), Storage, Pantry, Entrance Foyer, Eat-in Kitchen, Double Vanity, Crown Molding, Built-in Features, Ceiling Fan(s), French Doors, High Ceilings, Natural Woodwork, Master Downstairs
Heating Natural Gas
Cooling Central Air
Flooring Carpet, Concrete
Fireplaces Number 2
Fireplaces Type Stone, Blower Fan, Gas, Wood Burning
Laundry Utility Sink
Exterior
Exterior Feature Private Yard, Fire Pit, Balcony
Parking Features Attached, Driveway, Garage, Garage Door Opener, Garage Faces Front, Garage Faces Side, Heated Garage, Oversized
Garage Spaces 4.0
Utilities Available Natural Gas Available
View Y/N Y
View Trees/Woods
Roof Type Shingle
Building
Lot Description See Remarks, Wooded
Story One and One Half
Foundation Poured Concrete
Sewer Public Sewer
Level or Stories One and One Half
New Construction No
Schools
Elementary Schools Williamstown Elementary
Middle Schools Williamstown Independent
High Schools Williamstown High
Read Less
GET MORE INFORMATION





