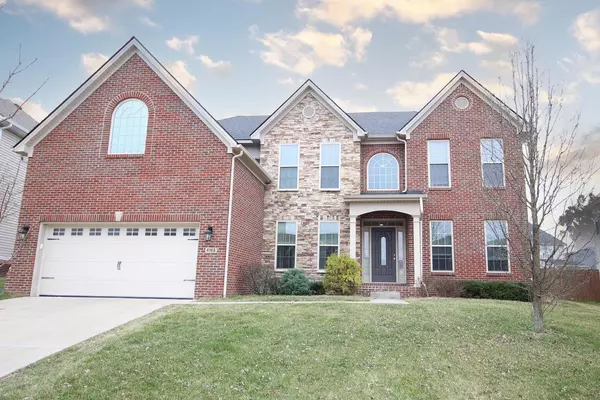For more information regarding the value of a property, please contact us for a free consultation.
4168 Sperling Drive Lexington, KY 40509
SOLD DATE : 03/17/2023Want to know what your home might be worth? Contact us for a FREE valuation!

Our team is ready to help you sell your home for the highest possible price ASAP
Key Details
Sold Price $489,000
Property Type Single Family Home
Sub Type Single Family Residence
Listing Status Sold
Purchase Type For Sale
Square Footage 3,296 sqft
Price per Sqft $148
Subdivision Chilesburg
MLS Listing ID 23002747
Sold Date 03/17/23
Bedrooms 5
Full Baths 3
HOA Fees $14/ann
Year Built 2016
Lot Size 8,046 Sqft
Acres 0.18
Property Sub-Type Single Family Residence
Property Description
The grand Hudson floor plan is finally available in the highly sought after Chilesburg Subdivision! This elegant, two-story brick & stone home combines modern open spaces and a formal style characterized by tall ceilings, wrought iron balcony and custom built-ins. The first floor features a dramatic entrance into the foyer flanked by an office & dining room, a magnificent great room with two-story bay window and a cozy wood-burning fireplace. The kitchen is exquisite and includes an oversized island, large walk-in pantry and beautiful, tall cabinets. What could be better than a guest suite? Perfect for visitors, long or short-term!
The second floor Primary Suite is spacious by itself but also features an additional sitting area. The glass paned double doors open into the ensuite which features double vanities, two walk-in closets, a garden tub and oversized tile shower. Also upstairs are 3 additional bedrooms or good size, oversized closets & a full bathroom.
All in EXCELLENT condition! Don't miss out on this one, it's a beauty!!
Location
State KY
County Fayette
Interior
Interior Features Breakfast Bar, Ceiling Fan(s), Eat-in Kitchen, Entrance Foyer, In-Law Floorplan, Walk-In Closet(s)
Heating Electric, Heat Pump, Zoned
Cooling Electric, Zoned
Flooring Carpet, Tile, Vinyl
Fireplaces Type Wood Burning
Laundry Electric Dryer Hookup, Main Level, Washer Hookup
Exterior
Parking Features Attached Garage, Driveway, Garage Door Opener, Off Street
Garage Spaces 2.0
Fence Privacy, Wood
Utilities Available Electricity Connected, Sewer Connected, Water Connected
View Y/N Y
View Neighborhood
Roof Type Shingle
Handicap Access No
Private Pool No
Building
Story Two
Foundation Slab
Sewer Public Sewer
Level or Stories Two
New Construction No
Schools
Elementary Schools Athens-Chilesburg
Middle Schools Edythe J. Hayes
High Schools Henry Clay
Read Less

GET MORE INFORMATION





