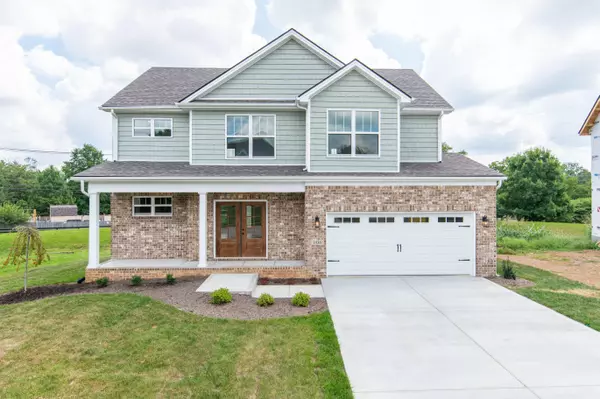For more information regarding the value of a property, please contact us for a free consultation.
1436 Saddle Club Way Lexington, KY 40504
SOLD DATE : 03/24/2023Want to know what your home might be worth? Contact us for a FREE valuation!

Our team is ready to help you sell your home for the highest possible price ASAP
Key Details
Sold Price $443,250
Property Type Single Family Home
Sub Type Single Family Residence
Listing Status Sold
Purchase Type For Sale
Square Footage 2,100 sqft
Price per Sqft $211
Subdivision Saddle Club
MLS Listing ID 23004269
Sold Date 03/24/23
Style Craftsman
Bedrooms 3
Full Baths 2
Half Baths 1
HOA Fees $25/ann
Year Built 2022
Lot Size 0.478 Acres
Acres 0.48
Property Sub-Type Single Family Residence
Property Description
Whoa... check out this rare opportunity to be in a brand new home in the mature highly sought after Saddle Club neighborhood. This gorgeous new home is full of upgrades like wood flooring on the first level, custom built-ins surrounding the gas fire place, a large kitchen with island for extra storage, granite countertops an oversized laundry room, real hardwood tread stairs that lead you upstairs to 2 nice sized guest rooms and a full bath that also has granite counter tops, at the end of the hallway is the large primary bedroom suite with an over sized bathroom that has a cozy soaking tub, tiled shower with a glass front and 2 separate vanities both with granite countertops and a large walk-in closet. On top of all these great features the home is conveniently located to LEX, Downtown, Keeneland and New Circle.
Location
State KY
County Fayette
Interior
Interior Features Breakfast Bar, Ceiling Fan(s), Eat-in Kitchen
Heating Electric, Heat Pump, Zoned
Cooling Electric, Heat Pump, Zoned
Flooring Carpet, Tile, Wood
Exterior
Parking Features Attached Garage, Driveway, Off Street
View Y/N Y
View Neighborhood
Roof Type Dimensional Style,Shingle
Handicap Access No
Private Pool No
Building
Story Two
Foundation Block
Sewer Public Sewer
Level or Stories Two
New Construction No
Schools
Elementary Schools Lane Allen
Middle Schools Beaumont
High Schools Dunbar
Read Less

GET MORE INFORMATION





