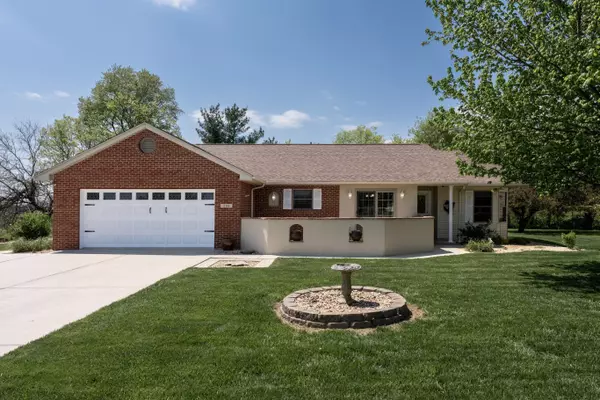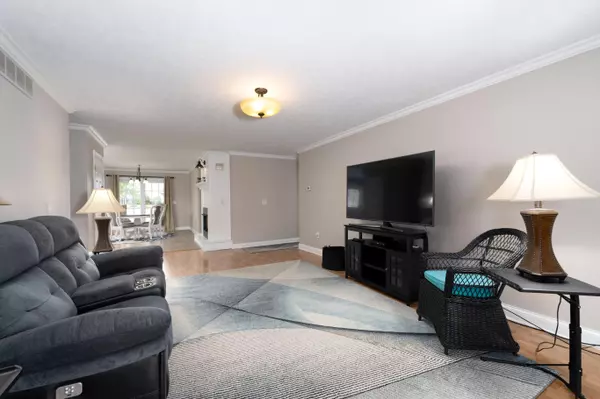For more information regarding the value of a property, please contact us for a free consultation.
208 Crestview Lane Williamstown, KY 41097
SOLD DATE : 06/09/2023Want to know what your home might be worth? Contact us for a FREE valuation!

Our team is ready to help you sell your home for the highest possible price ASAP
Key Details
Sold Price $329,900
Property Type Single Family Home
Sub Type Single Family Residence
Listing Status Sold
Purchase Type For Sale
Square Footage 1,811 sqft
Price per Sqft $182
Subdivision Fieldcrest
MLS Listing ID 23007725
Sold Date 06/09/23
Style Ranch
Bedrooms 3
Full Baths 2
Year Built 1998
Lot Size 0.420 Acres
Acres 0.42
Property Sub-Type Single Family Residence
Property Description
ULTIMATE ONE LEVEL LIVING In Williamstown's Desirable Fieldcrest Subdivision! This Meticulously Maintained Ranch Home Boasts 1,811 SF Of Living Space With 3 Bedrooms, 2 Full Baths, And 2 Car Garage! Beautiful Custom UPGRADES AND RENOVATIONS Include Stunning Quartz Countertops, Stainless Kitchen Aid Appliances, Anderson Windows, Natural Gas Fireplace, 2016 Dimensional Roof, Tile Floors, EZ Maintenance Flooring, Updated Bathrooms, Heated/Cooled Garage, Insulated Garage Door , Enclosed Garage Storage, Professional Landscaping Complete With Stone And Flagstone Pavers Further Add To The Home's Charm And Functionality! Neutral Paint And Custom Crown Molding Throughout Make This Home Feel Bright, Airy, And Elegant! But That's Not All! The Front Patio Courtyard And Vaulted Screened-In Porch Offers Ample Space For Outdoor Enjoyment, Making This Home Perfect For Family Gatherings And Entertaining Guests. This Home Is Truly An Unparalleled Combination Of Comfort, Easy Maintenance! Fieldcrest Subdivision Is Known For Its Convenient Proximity to I-75, Coveted Williamstown School, Medical Facilities, The Ark Encounter, And Williamstown Lake!
Location
State KY
County Grant
Rooms
Basement Crawl Space
Interior
Interior Features Ceiling Fan(s), Entrance Foyer, Primary Downstairs, Walk-In Closet(s)
Heating Forced Air, Natural Gas
Cooling Electric
Flooring Hardwood, Laminate, Tile, Wood
Fireplaces Type Blower Fan, Gas Log
Laundry Electric Dryer Hookup, Main Level, Washer Hookup
Exterior
Parking Features Attached Garage, Driveway, Garage Door Opener, Garage Faces Front, Off Street
Garage Spaces 2.0
Utilities Available Electricity Connected, Natural Gas Connected, Sewer Connected, Water Connected
View Y/N Y
View Neighborhood
Roof Type Dimensional Style,Shingle
Handicap Access No
Private Pool No
Building
Story One
Foundation Concrete Perimeter
Sewer Public Sewer
Architectural Style true
Level or Stories One
New Construction No
Schools
Elementary Schools Williamstown Independent
Middle Schools Williamstown Independent
High Schools Williamstown Independent
Read Less

GET MORE INFORMATION





