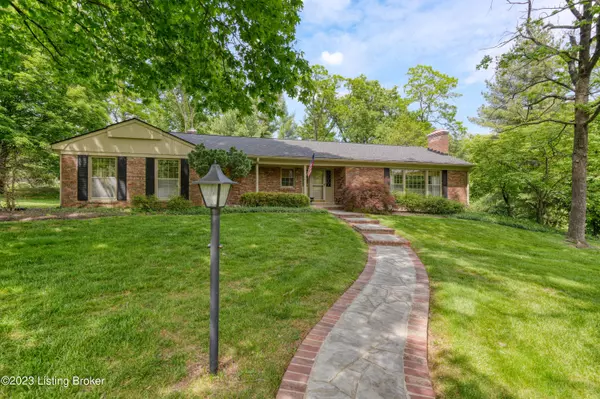For more information regarding the value of a property, please contact us for a free consultation.
4613 Hanford Ln Louisville, KY 40207
Want to know what your home might be worth? Contact us for a FREE valuation!

Our team is ready to help you sell your home for the highest possible price ASAP
Key Details
Sold Price $651,000
Property Type Single Family Home
Sub Type Single Family Residence
Listing Status Sold
Purchase Type For Sale
Square Footage 3,091 sqft
Price per Sqft $210
Subdivision Smithfield
MLS Listing ID 1636789
Sold Date 06/23/23
Style Ranch
Bedrooms 4
Full Baths 3
HOA Y/N No
Abv Grd Liv Area 2,591
Year Built 1954
Lot Size 0.560 Acres
Acres 0.56
Property Sub-Type Single Family Residence
Source Metro Search (Greater Louisville Association of REALTORS®)
Land Area 2591
Property Description
Charming walkout ranch home situated on over half an acre of prime real estate off the highly coveted Blankenbaker Lane corridor. Upon entry, you'll be greeted with a soft neutral pallet, beautiful hardwood flooring throughout, and crisp millwork. Beyond the spacious foyer lies a sunlit living room, adorned with a woodburning fireplace, tasteful built-ins, and floor-to-ceiling windows. The formal dining room seamlessly flows into the vaulted sunroom, providing a tranquil retreat with access to the exterior deck and flat backyard creating a seamless indoor-outdoor living experience. The thoughtfully designed kitchen boasts exquisite countertops, stainless steel appliances, and a cozy dining area, conveniently connecting to both the dining room and sunroom. Unwind in the comfort of the primary bedroom, featuring ample closet space and updated bathroom with a walk-in shower and dual vanities. Three additional generously sized bedrooms and a full bathroom round out the main level, offering ample space for both family and guests. The tastefully transformed walkout lower level presents a generously sized family room, enhanced by a second fireplace, where you can relax and entertain with ease. A full bathroom, laundry room, and a spacious unfinished area for storage provide both convenience and versatility. The expansive backyard serves as a private backyard oasis, offering a multi-level deck perfect for hosting outdoor gatherings or simply enjoying the picturesque surroundings. One not to miss!
Location
State KY
County Jefferson
Direction Blankenbaker Lane to Smithfields Road to Street.
Rooms
Basement Walkout Part Fin
Interior
Heating Forced Air, Natural Gas
Cooling Central Air
Fireplaces Number 2
Fireplace Yes
Exterior
Exterior Feature See Remarks
Parking Features Attached, Lower Level, Driveway
Garage Spaces 2.0
Fence Partial
View Y/N No
Roof Type Shingle
Porch Deck
Garage Yes
Building
Lot Description Cul-De-Sac
Story 1
Foundation Poured Concrete
Sewer Public Sewer
Water Public
Architectural Style Ranch
Structure Type Brick
Schools
School District Jefferson
Read Less

Copyright 2025 Metro Search, Inc.
GET MORE INFORMATION





