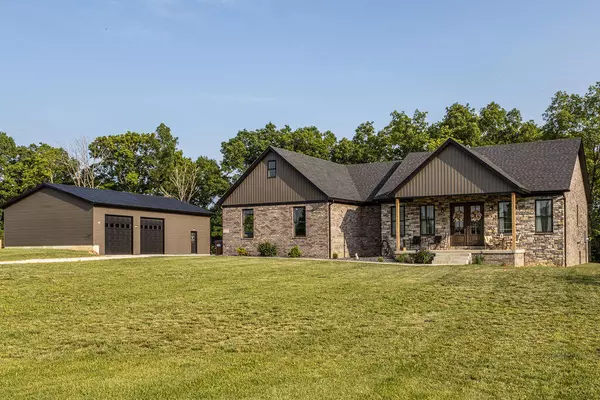For more information regarding the value of a property, please contact us for a free consultation.
269 Deer Run Drive Irvine, KY 40336
SOLD DATE : 06/30/2023Want to know what your home might be worth? Contact us for a FREE valuation!

Our team is ready to help you sell your home for the highest possible price ASAP
Key Details
Sold Price $466,000
Property Type Single Family Home
Sub Type Single Family Residence
Listing Status Sold
Purchase Type For Sale
Square Footage 1,888 sqft
Price per Sqft $246
Subdivision Rural
MLS Listing ID 23009713
Sold Date 06/30/23
Style Ranch
Bedrooms 3
Full Baths 3
Year Built 2021
Lot Size 5.680 Acres
Acres 5.68
Property Sub-Type Single Family Residence
Property Description
Welcome to your DREAM HOME! This custom built home is sure to wow you. Through the double doors you're greeted with 10ft ceilings, LVP floors throughout, and an open floorplan excellent for entertaining. No detail was overlooked in this home, and no upgrade was spared! Complete with a gas fireplace, and covered screened in back porch, it's got all the cozy details you look for in a forever home. In the kitchen you've got granite countertops, soft close drawers and cabinets, stainless steel appliances, and a massive pantry! The primary suite has a beautiful tiled shower, soaker tub perfect for relaxing, and enough closet space for every shopoholic! The attached garage is insulated and air conditioned, but the real stunner is the 1,500 sp ft detached garage. Complete with it's own electric system and meter separate from the house, full bathroom, and tankless instant water heater! This house TRULY has it all!
Location
State KY
County Estill
Rooms
Basement Crawl Space
Interior
Interior Features Breakfast Bar, Ceiling Fan(s), Eat-in Kitchen, Entrance Foyer, Primary Downstairs
Heating Forced Air
Cooling Electric, Heat Pump
Flooring Other
Fireplaces Type Gas Log
Laundry Electric Dryer Hookup, Washer Hookup
Exterior
Parking Features Attached Garage, Detached Garage, Driveway
Utilities Available Electricity Connected, Natural Gas Connected, Water Connected
View Y/N Y
View Neighborhood, Trees/Woods
Roof Type Composition,Shingle
Handicap Access No
Private Pool No
Building
Lot Description Wooded
Story One
Foundation Block
Sewer Septic Tank
Architectural Style true
Level or Stories One
New Construction No
Schools
Elementary Schools Estill Springs
Middle Schools Estill Co
High Schools Estill Co
Read Less

GET MORE INFORMATION





