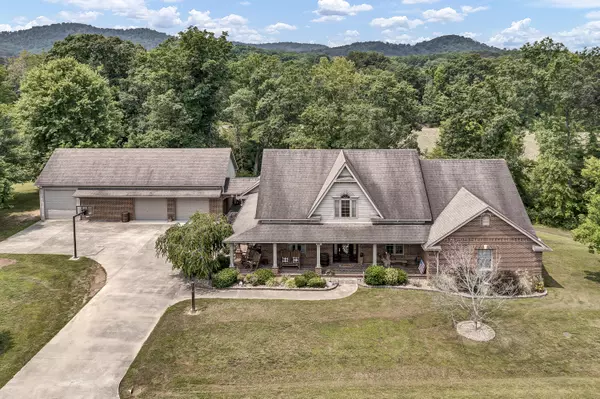For more information regarding the value of a property, please contact us for a free consultation.
79 CREEKSIDE Drive Stanton, KY 40380
SOLD DATE : 08/11/2023Want to know what your home might be worth? Contact us for a FREE valuation!

Our team is ready to help you sell your home for the highest possible price ASAP
Key Details
Sold Price $465,000
Property Type Single Family Home
Sub Type Single Family Residence
Listing Status Sold
Purchase Type For Sale
Square Footage 3,446 sqft
Price per Sqft $134
Subdivision Halls Landing
MLS Listing ID 23011283
Sold Date 08/11/23
Bedrooms 4
Full Baths 3
Half Baths 1
Year Built 2004
Lot Size 1.320 Acres
Acres 1.32
Property Sub-Type Single Family Residence
Property Description
Welcome to one of the most amazing custom-built homes in the Stanton area! Not only does the home lie on a large lot in a great neighborhood which is less than 3 minutes from Mountain Parkway Exit 23, but the thoughtful focus that went into the design of this 1.5 story home is outstanding! From the detached garage with breezeway, you can enter directly into the huge tiled laundry/mudroom with cabinetry, a sink, and a drop zone which is great for backpacks, shoes, sports equipment, etc. If you have groceries, come in through the kitchen door and set your items down on the ample counter space for sorting. The pantry has plenty of storage for food and snack items for your family members and guests, as well. The 2 story Great Room makes entertaining guests easy, and the Dining Room gives additional space for gathering. The first-floor primary suite with tray ceilings is huge and allows you to easily step out to the hot tub in the spacious sunroom. This also gives easy access to the expansive back porch that overlooks the peaceful surroundings.. There are two additional large bedrooms on the first level with a pass-through bathroom for family members or guests, and also an amply-lit private office for those who choose to work from home. When you venture upstairs, you will find a richly-lit loft area with built-in shelving which would be great for reading or craft time, as well as a bonus room for gaming, hobbies, or an additional bedroom that has adjacent attic storage. The large bedroom at the top of the steps has its own bathroom, and would make a great private guest suite. The inside of the home, as described, is very functional with the large rooms and so much storage space, but the garage is its own kind of wonderful! Not only do you have two huge bays for cars or trucks, but you also get a bonus oversized bay wherein you could easily store a boat or a camper! The garage also has a large a workshop area with gas heat available for those DIY project individuals. Above the garage is a huge area that could possibly be converted into extra storage or even finished into more living space. The structure of the home itself and the garage is very functional, and the low-maintenance aspects of the property (the concrete driveway, brick flooring on the covered front porches, the tidy and attractive landscaping, just to name a few) make this a VERY desirable property in a very convenient and still-peaceful area of Kentucky. Fifteen minutes from the Mountain Parkway exit for the Red River Gorge and Natural Bridge State Park, less than 30 Minutes from Winchester or Mount Sterling, and less than an hour from Downtown Lexington. This one is a gem!
Location
State KY
County Powell
Interior
Interior Features Breakfast Bar, Ceiling Fan(s), Central Vacuum, Eat-in Kitchen, Entrance Foyer, Primary Downstairs, Walk-In Closet(s)
Heating Electric, Geothermal, Natural Gas
Cooling Electric
Flooring Tile, Vinyl, Wood
Fireplaces Type Gas Log
Laundry Electric Dryer Hookup, Gas Dryer Hookup, Washer Hookup
Exterior
Exterior Feature Other
Parking Features Detached Garage, Driveway, Garage Faces Front
Garage Spaces 3.0
Fence None
Utilities Available Electricity Connected, Natural Gas Connected, Propane Not Available, Sewer Connected, Water Connected
View Y/N Y
View Neighborhood, Trees/Woods
Roof Type Dimensional Style
Handicap Access No
Private Pool No
Building
Lot Description Wooded
Story One and One Half
Foundation Block
Sewer Public Sewer
Level or Stories One and One Half
New Construction No
Schools
Elementary Schools Stanton
Middle Schools Powell Co
High Schools Powell Co
Read Less

GET MORE INFORMATION





