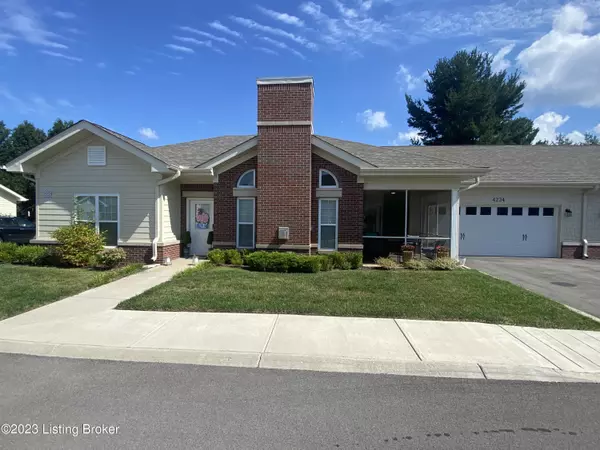For more information regarding the value of a property, please contact us for a free consultation.
4224 Kenlie Wynde WAY Louisville, KY 40220
Want to know what your home might be worth? Contact us for a FREE valuation!

Our team is ready to help you sell your home for the highest possible price ASAP
Key Details
Sold Price $405,000
Property Type Condo
Sub Type Condominium
Listing Status Sold
Purchase Type For Sale
Square Footage 1,811 sqft
Price per Sqft $223
Subdivision Kenlie Place
MLS Listing ID 1642242
Sold Date 08/31/23
Bedrooms 3
Full Baths 2
HOA Fees $2,400
HOA Y/N Yes
Abv Grd Liv Area 1,811
Year Built 2021
Lot Size 9,147 Sqft
Acres 0.21
Property Sub-Type Condominium
Source Metro Search (Greater Louisville Association of REALTORS®)
Land Area 1811
Property Description
Kenlie Place is a beautiful patio home community featuring 28 homes nestled on the border of St. Matthews and J-town. With over 100+ years of combined experience the Builders, Engineers and Architects have created an aluring neighborhood by complementing the historic home's architecture that sits at the front entrance.
4224 Kenlie Wynde is one of four of the larger units in Kenlie Place. Nestled in the back corner of the neighborhood this home features a single floor, open floor plan, granite counter tops, upgraded cabinetry, vaulted living and dining room ceiling, screened in patio, heated tile floors in the primary bath, beautifly tiled fireplace, and great closet space. The primary bath also features a deep soaking tub, a curbless floor to ceiling shower, double vanity and huge walk-in closet. The custom gas fireplace is adorned with windows on either side paying homage to the tradtional style to that of the historical home at the entrance of the neighborhood. The GE Stainless Steel appliances pair nicely with the elegant glass cabinet doors, two-toned backsplash and granite countertops. You can pull up a stool to the kitchen island or enjoy the company of others in the vaulted living and dining area. Off of the kitchen you'll find the screened in patio perfect for your morning coffee, or on the other side of the kitchen head into the spacious laundry room with addtional cabinetry and access to the garage. The deep 2 car garage provides ample room to store all of your seasonal decor or whatever your storage needs may be. Down a brief hallway from the dining area, the two remainging bedrooms are seperated by the second bath. Kenlie Place truly is ''One floor living'' at its Finest! You cant trust stairs anyways, they're always up to something ;)
Location
State KY
County Jefferson
Direction Off of Taylorsville Road between Browns Lane and Lowe Road. Turn into neighborhood, turn right, then left and the property is ahead on the right.
Rooms
Basement None
Interior
Heating Natural Gas
Cooling Central Air
Fireplaces Number 1
Fireplace Yes
Exterior
Parking Features Attached, Entry Front, Driveway
Garage Spaces 2.0
Fence None
View Y/N No
Roof Type Shingle
Porch Screened Porch, Patio
Garage Yes
Building
Lot Description Covt/Restr, Sidewalk, Level
Story 1
Foundation Slab
Sewer Public Sewer
Water Public
Structure Type Brick
Read Less

Copyright 2025 Metro Search, Inc.
GET MORE INFORMATION





