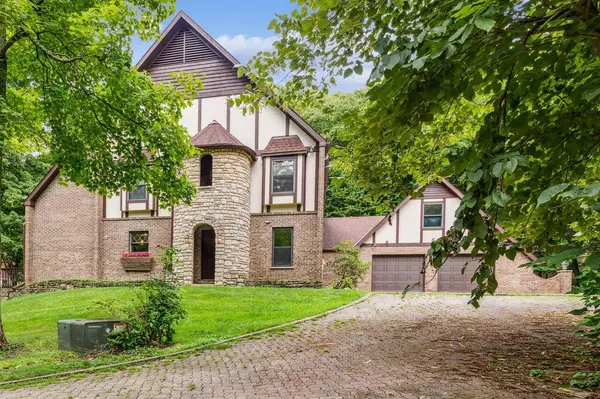For more information regarding the value of a property, please contact us for a free consultation.
12629 Huey Lane Walton, KY 41094
Want to know what your home might be worth? Contact us for a FREE valuation!

Our team is ready to help you sell your home for the highest possible price ASAP
Key Details
Sold Price $550,000
Property Type Single Family Home
Sub Type Single Family Residence
Listing Status Sold
Purchase Type For Sale
Subdivision Richwood Country Estates
MLS Listing ID 615458
Sold Date 12/04/23
Style Tudor
Bedrooms 5
Full Baths 5
Year Built 1985
Lot Size 2.610 Acres
Property Sub-Type Single Family Residence
Property Description
This one-of-a-kind castle like home sits on 2.6+ acres. Inspection Report Available. First floor bedroom with attached full bath, 3 additional bedrooms upstairs and another bedroom located in the private entrance apartment. Finished lower level with a wine cellar, family room, yoga/dance studio, sauna, and a regulation sized racquetball/pickleball court. Two fireplaces. The barn outback has electric. This is the perfect home to enjoy firepit fires and to relax on the two-tier deck. The solarium is the perfect place to enjoy some quiet time and has a hot tub. The master bedroom suite walks out to a balcony that overlooks the solarium and has a walk-in closet. The master bath offers a jetted tub, a two-person shower, and heated floors! The geothermal system will save you money on your energy bills! There is also an indoor garden room where your planets and flowers can be grown year-round. If you are looking for unique - this is it!
Location
State KY
County Boone
Rooms
Basement Full
Primary Bedroom Level Second
Interior
Interior Features Kitchen Island, Wet Bar, Granite Counters, Eat-in Kitchen, 220 Volts, Attic Storage, Beamed Ceilings, Ceiling Fan(s), Natural Woodwork, Sauna
Heating Heat Pump, Geothermal, Electric
Cooling Geothermal, Attic Fan, Central Air
Fireplaces Number 1
Fireplaces Type Brick, Wood Burning
Laundry Laundry Room, Main Level
Exterior
Exterior Feature Private Yard, Fire Pit, Hot Tub
Parking Features Attached, Driveway, Garage, Garage Door Opener, Garage Faces Front
Garage Spaces 2.0
Fence Electric
Utilities Available Cable Available, Water Available
View Y/N Y
View Trees/Woods
Roof Type Shingle
Building
Lot Description Wooded
Story Two
Foundation Poured Concrete
Sewer Septic Tank
Level or Stories Two
New Construction No
Schools
Elementary Schools New Haven Elementary
Middle Schools Gray Middle School
High Schools Ryle High
Others
Special Listing Condition Standard
Read Less
GET MORE INFORMATION





