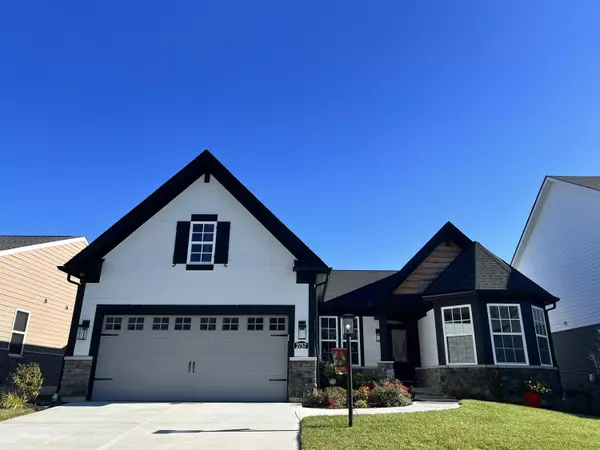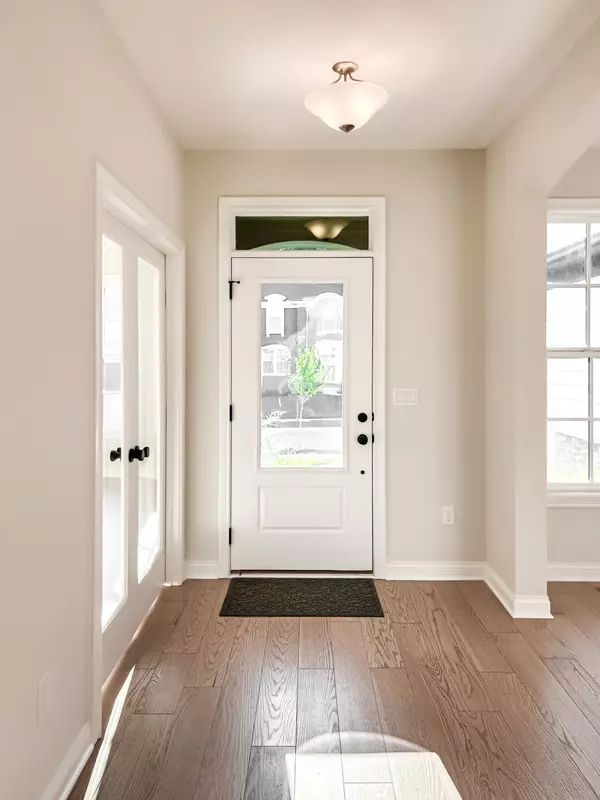For more information regarding the value of a property, please contact us for a free consultation.
2757 White Pine Drive Villa Hills, KY 41017
Want to know what your home might be worth? Contact us for a FREE valuation!

Our team is ready to help you sell your home for the highest possible price ASAP
Key Details
Sold Price $575,000
Property Type Single Family Home
Sub Type Single Family Residence
Listing Status Sold
Purchase Type For Sale
Square Footage 2,212 sqft
Price per Sqft $259
Subdivision Sanctuary Village
MLS Listing ID 618962
Sold Date 04/30/24
Style Ranch
Bedrooms 3
Full Baths 2
HOA Fees $41/ann
Year Built 2022
Property Sub-Type Single Family Residence
Property Description
*ONE LEVEL LIVING* MOTIVATED SELLER! This is the Everett Floorplan by Fischer Homes. Gorgeous kitchen with large island, pantry, solid surface countertops, upgraded appliances, gas range. Kitchen is open to hearth room and morning room. Plenty of storage in the basement & two car garage. Generous room sizes and natural light abound! Basement is entire footprint of the home, and some space could be finished for additional bedroom and bathroom. This gorgeous home in Sanctuary Village is waiting for you to make it your own. The Sanctuary Village community offers a pool, clubhouse, exercise facility, and more amenities! Walk/run the neighborhood for exercise, take a pleasant bike ride to see the river's view, or sit and enjoy your coffee on the back patio. There's so much to love about this home and its location. All data is believed to be accurate however buyer should verify schools, taxes and other pertinent data. What are you waiting for? Call your favorite agent today for information or a private showing! *Some photos are virtually staged* One year ACHOSA Home Warranty comes with the home, paid by seller.
Location
State KY
County Kenton
Rooms
Basement See Remarks, Full, Bath/Stubbed, Storage Space, Unfinished
Primary Bedroom Level First
Interior
Interior Features Kitchen Island, Walk-In Closet(s), Storage, Stone Counters, Soaking Tub, Pantry, Open Floorplan, High Speed Internet, Entrance Foyer, Eat-in Kitchen, Double Vanity, Built-in Features, 220 Volts, French Doors, High Ceilings, Recessed Lighting, Master Downstairs
Heating Natural Gas, Forced Air
Cooling Central Air
Laundry Main Level
Exterior
Parking Features Attached, Driveway, Garage, Garage Faces Front, Off Street, On Street
Garage Spaces 2.0
Community Features Playground
Utilities Available Cable Available, Natural Gas Available, Underground Utilities
View Y/N Y
View Neighborhood
Roof Type Shingle
Building
Lot Description Cleared
Story One
Foundation Poured Concrete
Sewer Public Sewer
Level or Stories One
New Construction No
Schools
Elementary Schools Summit View Elementary
Middle Schools Turkey Foot Middle School
High Schools Dixie Heights High
Others
Special Listing Condition Standard
Read Less
GET MORE INFORMATION





