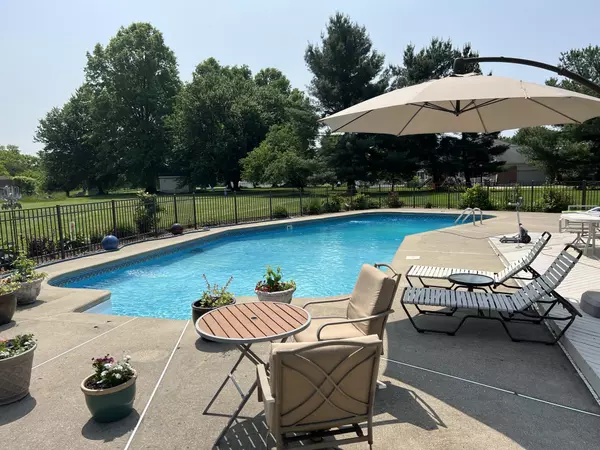For more information regarding the value of a property, please contact us for a free consultation.
1576 Brandon Drive Hebron, KY 41048
Want to know what your home might be worth? Contact us for a FREE valuation!

Our team is ready to help you sell your home for the highest possible price ASAP
Key Details
Sold Price $610,000
Property Type Single Family Home
Sub Type Single Family Residence
Listing Status Sold
Purchase Type For Sale
Square Footage 3,314 sqft
Price per Sqft $184
Subdivision Parlor Grove Estates
MLS Listing ID 622548
Sold Date 09/20/24
Style Traditional
Bedrooms 5
Full Baths 3
Half Baths 1
Year Built 1989
Lot Size 0.964 Acres
Property Sub-Type Single Family Residence
Property Description
Meticulously maintained 5BR, 3.5BA Washington presidential model in desirable Parlor Grove Estates. Immediate occupancy. Flat ~1 acre corner lot with mature landscaping, featuring two separate over sized side yards for outdoor enjoyment. Bright, roomy eat in kitchen and expansive, two story great room with Fireplace. First Floor study and laundry room. Large formal dining room and living room. Master Suite is extraordinary, featuring an enormous bedroom, adjoining Bonus room, two walk in closets, and attached bath with double whirlpool tub. Guest bedrooms are generously sized. Lower level features a family room with fireplace, large bedroom, full bath, plus considerable unfinished space and walkout. Entertainment opportunities abound on the large deck overlooking supersized 20'x52' in ground pool with new liner. Minimal road traffic. SE sun exposure. Two gas fireplaces, stainless steel appliances, double gas convection oven/range. Newer carpet, smart fans, recent high efficiency Daikin HVAC System, perimeter invisible pet fence, custom storage shed. Fresh, exterior trim paint. Easy access to I-275 Seller is a Licensed KY Real Estate Agent
Location
State KY
County Boone
Rooms
Basement Full, Finished, Bath/Stubbed, Storage Space, Unfinished, Walk-Out Access
Primary Bedroom Level Second
Interior
Interior Features Kitchen Island, Walk-In Closet(s), Smart Thermostat, Pantry, Open Floorplan, High Speed Internet, Entrance Foyer, Eat-in Kitchen, Double Vanity, Chandelier, Bookcases, Beamed Ceilings, Ceiling Fan(s), Multi Panel Doors, Natural Woodwork, Recessed Lighting, Vaulted Ceiling(s), Wired for Data, Wired for Sound
Heating Natural Gas, Forced Air
Cooling Attic Fan, Central Air
Flooring Carpet
Fireplaces Number 2
Fireplaces Type Brick, Gas, Wood Burning
Laundry Electric Dryer Hookup, Gas Dryer Hookup, Laundry Room, Main Level, Washer Hookup
Exterior
Exterior Feature Private Yard, Fountain, Lighting
Parking Features Driveway, Garage, Garage Door Opener, Garage Faces Side
Garage Spaces 2.0
Fence Fenced, Invisible, Aluminum, Metal
Pool In Ground
Utilities Available Cable Available, Natural Gas Available, Sewer Available, Underground Utilities, Water Available
View Y/N Y
View Trees/Woods
Roof Type Shingle
Building
Lot Description Corner Lot, Level
Story Two
Foundation Poured Concrete
Sewer Public Sewer
Level or Stories Two
New Construction No
Schools
Elementary Schools North Pointe Elementary
Middle Schools Conner Middle School
High Schools Conner Senior High
Others
Special Listing Condition Standard
Read Less
GET MORE INFORMATION





