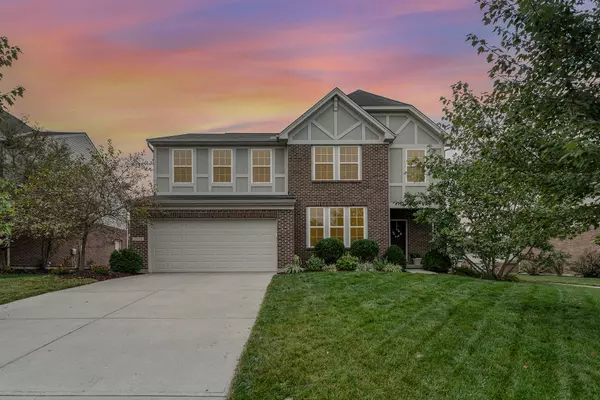For more information regarding the value of a property, please contact us for a free consultation.
2621 Alyssum Drive Hebron, KY 41048
Want to know what your home might be worth? Contact us for a FREE valuation!

Our team is ready to help you sell your home for the highest possible price ASAP
Key Details
Sold Price $400,000
Property Type Single Family Home
Sub Type Single Family Residence
Listing Status Sold
Purchase Type For Sale
Square Footage 2,398 sqft
Price per Sqft $166
Subdivision Thornwilde
MLS Listing ID 626817
Sold Date 12/03/24
Style Traditional
Bedrooms 4
Full Baths 2
Half Baths 1
HOA Fees $45/ann
Year Built 2012
Lot Size 10,244 Sqft
Property Sub-Type Single Family Residence
Property Description
Welcome home to this Drees Ashton in the desirable Thornwilde community! First time on the market since it was built! Open floor plan with nice natural lighting throughout. This home offers a generous size kitchen with ample storage and stainless steel appliances, 4 oversized bedrooms and a 2nd floor laundry! 2 car garage with entry into home with the perfect little mudroom. The backyard is flat and fenced! A/C is only 1 month old! All S/S appliances included plus W/D too! HOA community includes 2 pools, walking trails, tennis and basketball court and clubhouse!
Buyer to verify tax, schools and sq footage.
Location
State KY
County Boone
Rooms
Basement Storage Space, Unfinished
Primary Bedroom Level Second
Interior
Interior Features Kitchen Island, Walk-In Closet(s), Soaking Tub, Pantry, Entrance Foyer, Eat-in Kitchen, Double Vanity, Built-in Features, Ceiling Fan(s), Natural Woodwork
Heating Forced Air
Cooling Central Air
Fireplaces Number 1
Fireplaces Type Gas
Laundry Electric Dryer Hookup, Laundry Room, Upper Level
Exterior
Parking Features Driveway, Garage, Garage Door Opener, Garage Faces Front
Garage Spaces 2.0
Fence Fenced, Wood
Community Features Playground, Pool, Tennis Court(s), Clubhouse, Trail(s)
Utilities Available Cable Available, Natural Gas Available
View Y/N Y
View Neighborhood
Roof Type Shingle
Building
Lot Description Cul-De-Sac
Story Two
Foundation Poured Concrete
Sewer Public Sewer
Level or Stories Two
New Construction No
Schools
Elementary Schools Thornwilde
Middle Schools Conner Middle School
High Schools Conner Senior High
Others
Special Listing Condition Standard
Read Less
GET MORE INFORMATION





