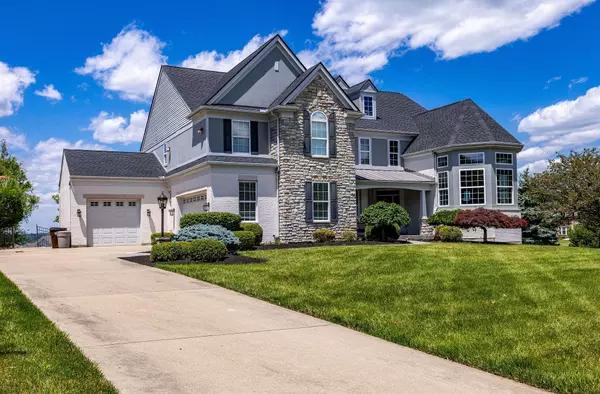For more information regarding the value of a property, please contact us for a free consultation.
1708 Grandview Drive Hebron, KY 41048
Want to know what your home might be worth? Contact us for a FREE valuation!

Our team is ready to help you sell your home for the highest possible price ASAP
Key Details
Sold Price $800,000
Property Type Single Family Home
Sub Type Single Family Residence
Listing Status Sold
Purchase Type For Sale
Subdivision Parlor Grove Estates
MLS Listing ID 623719
Sold Date 02/07/25
Style Transitional
Bedrooms 4
Full Baths 4
Half Baths 1
Year Built 2006
Lot Size 0.467 Acres
Property Sub-Type Single Family Residence
Property Description
Welcome to your dream home in Parlor Grove Estates! Inside, you'll be greeted by a spacious entryway with a serene humidifier waterfall. This stunning home features a front room with a cozy fireplace, perfect for gathering and relaxing. With 4/5 bedrooms, an office, and 5 baths spread across 6,000 square feet, this home was custom-built by the first owner and showcases impeccable design. The kitchen offers high-end cabinets, a double oven, a gas cooktop, and an adjoining pantry. Enjoy spectacular river views from the kitchen, living room, study, and expansive ensuite. The primary suite is a true retreat, featuring a beautifully lit tray ceiling, a coffee bar, a bay sitting area with river valley views, and a dream bath with double closets. The finished lower level walkout is perfect for entertaining, featuring a huge great room with surround sound, a kitchen, exercise room, a full bath with a steam shower, and a dedicated pet room with a spray tub. Additional features include numerous built-ins, 2 gas fireplaces, and an oversized 3-car garage. Welcome to a life of comfort and luxury in Parlor Grove Estates!
Location
State KY
County Boone
Rooms
Basement Full, Bath/Stubbed, Storage Space, Walk-Out Access
Primary Bedroom Level Second
Interior
Interior Features Kitchen Island, Walk-In Closet(s), Tray Ceiling(s), Storage, Sound System, Soaking Tub, Open Floorplan, Granite Counters, Entrance Foyer, Eat-in Kitchen, Double Vanity, Chandelier, Bookcases, Built-in Features, Butler's Pantry, Ceiling Fan(s), Central Vacuum, High Ceilings, Wired for Sound
Heating Natural Gas, Forced Air
Cooling Central Air
Flooring Carpet
Fireplaces Number 2
Fireplaces Type Gas
Laundry Electric Dryer Hookup, Laundry Room, Main Level, Washer Hookup
Exterior
Exterior Feature Lighting
Parking Features Driveway, Garage, Garage Door Opener, Garage Faces Front, Garage Faces Side, Off Street
Garage Spaces 3.0
Fence Fenced, Wrought Iron
Utilities Available Natural Gas Available, Sewer Available, Water Available
View Y/N Y
View River, Trees/Woods, Valley
Roof Type Shingle
Building
Story Two
Foundation Poured Concrete
Sewer Public Sewer
Level or Stories Two
New Construction No
Schools
Elementary Schools North Pointe Elementary
Middle Schools Conner Middle School
High Schools Conner Senior High
Others
Special Listing Condition Standard
Read Less
GET MORE INFORMATION





