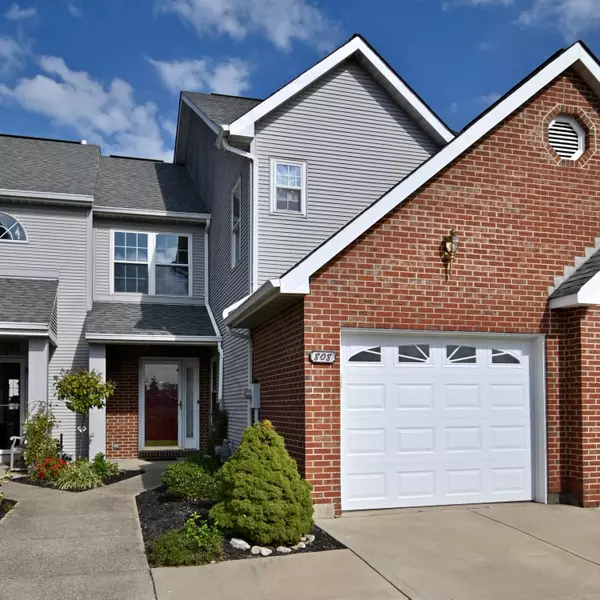For more information regarding the value of a property, please contact us for a free consultation.
808 Highgate Drive Florence, KY 41042
Want to know what your home might be worth? Contact us for a FREE valuation!

Our team is ready to help you sell your home for the highest possible price ASAP
Key Details
Sold Price $249,200
Property Type Condo
Sub Type Condominium
Listing Status Sold
Purchase Type For Sale
Square Footage 1,732 sqft
Price per Sqft $143
Subdivision Crossgate At Farmview
MLS Listing ID 629727
Sold Date 03/19/25
Style Traditional
Bedrooms 3
Full Baths 2
Half Baths 1
HOA Fees $290/mo
Year Built 1995
Lot Size 1,195 Sqft
Property Sub-Type Condominium
Property Description
New Price! Two homes for the price of one! This unique 3-bedroom, 4-bath gem boasts three finished levels of spacious living, with low HOA fees. Step into the main level from your attached 1 car garage. 1st floor offers a kitchen, laundry, half bath, dining room, that flows seamlessly into a well-appointed living area that features views of a serene pond from the balcony, and adds a touch of tranquility, making this space a perfect retreat. The lower level is a standout feature, designed to function as a completely separate apartment or the perfect mother-in law suite! With its own private entry through a charming 3-season room, this versatile space includes a full kitchen, living room, one bedroom, a full bathroom, and stackable laundry hookups—perfect for guests, a home office, or rental potential. Additional highlights include ample storage throughout, newer Trane HVAC & water heater, granite counters in both kitchens, & open loft space. Don't miss out on the chance to own this exceptional condo in Boone County! Schedule your private tour today and envision the possibilities that await you in this spacious home! HOA includes access to pool, workout center, & clubhouse.
Location
State KY
County Boone
Rooms
Basement Kitchen, Full Finished Bath, Other, See Remarks, Full, Finished, Storage Space, Walk-Out Access
Primary Bedroom Level Second
Interior
Interior Features Walk-In Closet(s), Storage, Stone Counters, Soaking Tub, Pantry, High Speed Internet, Granite Counters, Entrance Foyer, Eat-in Kitchen, Double Vanity, Chandelier, Attic Storage, Cathedral Ceiling(s), Ceiling Fan(s), High Ceilings, Natural Woodwork, Recessed Lighting, Vaulted Ceiling(s), Built-in Features
Heating Forced Air, Electric
Cooling Central Air
Flooring Carpet, Vinyl
Laundry Electric Dryer Hookup, Lower Level, Main Level, Washer Hookup
Exterior
Exterior Feature Balcony, Lighting, Outdoor Grill
Parking Features Attached, Driveway, Garage, Garage Door Opener, Garage Faces Front, Off Street
Garage Spaces 1.0
Pool In Ground
Community Features Other, Landscaping, Pool, Clubhouse, Fitness Center
Utilities Available Cable Available
View Y/N Y
View Neighborhood, Pond
Roof Type Composition,Shingle
Building
Lot Description Level
Story Three Or More
Foundation Poured Concrete
Sewer Public Sewer
Level or Stories Three Or More
New Construction No
Schools
Elementary Schools Erpenbeck Elementary
Middle Schools Ockerman Middle School
High Schools Cooper High School
Others
Special Listing Condition Standard
Read Less
GET MORE INFORMATION





