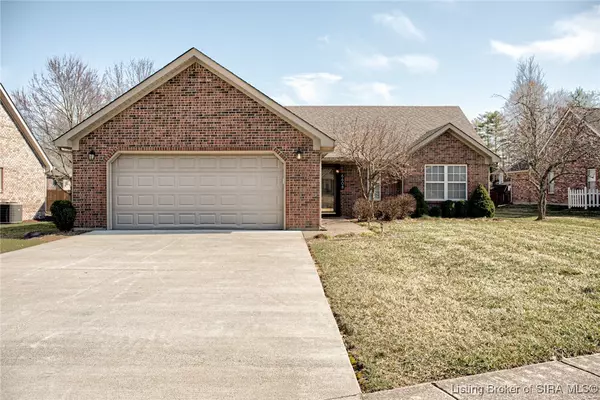For more information regarding the value of a property, please contact us for a free consultation.
6608 Dovir Woods DR Sellersburg, IN 47172
Want to know what your home might be worth? Contact us for a FREE valuation!

Our team is ready to help you sell your home for the highest possible price ASAP
Key Details
Sold Price $275,000
Property Type Single Family Home
Sub Type Residential
Listing Status Sold
Purchase Type For Sale
Square Footage 1,336 sqft
Price per Sqft $205
Subdivision Dovir Woods
MLS Listing ID 202506461
Sold Date 04/04/25
Style One Story
Bedrooms 3
Full Baths 2
Construction Status Resale
Abv Grd Liv Area 1,336
Year Built 1997
Annual Tax Amount $2,551
Lot Size 0.330 Acres
Acres 0.33
Property Sub-Type Residential
Property Description
Looking for a beautiful home in a PRIME, SELLERSBURG location? Well, look no further! Check out this spacious 3 bedroom, 2 bath home, with split floor plan, in the desirable Dovir Woods subdivision. This home boasts a primary bedroom suite with walk-in closet, updated kitchen and baths, 2 car garage, large lot with a spacious, fenced in backyard with playhouse and decorative pond. RECENT UPDATES include: PAINT (most rooms) 2025; FLOORING in living, kitchen, hall 2025; CONCRETE DRIVEWAY approx 2023; A/C approx 2021; ROOF approx 2019. And, ALL appliances stay with the home including the washer and dryer! Set up your private showing today…before it's gone!
Location
State IN
County Clark
Zoning Residential
Direction Charlestown Rd to County Line Rd to Dovir Wood Dr.
Interior
Interior Features Eat-in Kitchen, Bath in Primary Bedroom, Main Level Primary, Split Bedrooms
Heating Forced Air
Cooling Central Air
Fireplace No
Appliance Dryer, Dishwasher, Microwave, Oven, Range, Refrigerator, Washer
Laundry Laundry Closet, Main Level
Exterior
Exterior Feature Fence, Landscaping, Paved Driveway, Patio
Parking Features Attached, Garage, Garage Door Opener
Garage Spaces 2.0
Garage Description 2.0
Fence Yard Fenced
Water Access Desc Connected,Public
Roof Type Shingle
Street Surface Paved
Porch Patio
Building
Entry Level One
Foundation Slab
Sewer Public Sewer
Water Connected, Public
Architectural Style One Story
Level or Stories One
New Construction No
Construction Status Resale
Others
Tax ID 102610800190000040
Acceptable Financing Cash, Conventional, FHA, VA Loan
Listing Terms Cash, Conventional, FHA, VA Loan
Financing VA
Read Less
Bought with Epique Realty




