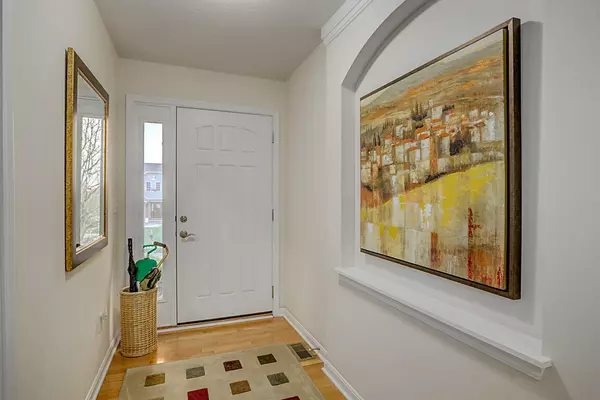For more information regarding the value of a property, please contact us for a free consultation.
1105 Wheatmore Lane Florence, KY 41042
Want to know what your home might be worth? Contact us for a FREE valuation!

Our team is ready to help you sell your home for the highest possible price ASAP
Key Details
Sold Price $345,000
Property Type Single Family Home
Sub Type Single Family Residence
Listing Status Sold
Purchase Type For Sale
Subdivision Carters Mill
MLS Listing ID 631500
Sold Date 05/19/25
Style Ranch
Bedrooms 3
Full Baths 2
HOA Fees $18/ann
Year Built 2009
Lot Size 0.258 Acres
Property Sub-Type Single Family Residence
Property Description
Impeccably Maintained Ranch Offering One-Level Living
If you're seeking the ease of one-level living, this beautifully maintained ranch is a must-see! With three bedrooms and two full baths, this 15-year-old home has been lovingly cared for and thoughtfully updated.
Recent improvements include a new furnace, new water heater, fresh interior paint, and updated ceiling fans. The open-concept layout features soaring 10-foot ceilings, a dedicated dining area, and a spacious kitchen that flows seamlessly into the breakfast nook. All appliances - including a newer washer and dryer - are included.
The outdoor spaces are just as impressive, with an in-ground irrigation system in both the front and backyard. The garage has been finished with epoxy flooring, and the covered back porch includes recessed lighting and space to soak in the sun - perfect for morning coffee or evening relaxation.
This is low-maintenance living at it's finest.
Location
State KY
County Boone
Rooms
Basement Full Bath Rough In, Unfinished
Interior
Interior Features Laminate Counters, Walk-In Closet(s), Pantry, Open Floorplan, Entrance Foyer, Eat-in Kitchen, Ceiling Fan(s), High Ceilings, Multi Panel Doors, Recessed Lighting
Heating Natural Gas
Cooling Central Air
Fireplaces Number 1
Fireplaces Type Electric
Laundry Main Level
Exterior
Exterior Feature Lighting
Parking Features Attached, Driveway, Garage, Garage Door Opener, Garage Faces Front, On Street
Garage Spaces 2.0
Fence Partial, Wood
Community Features Landscaping
Utilities Available Cable Available, Natural Gas Available, Water Available
View Y/N Y
View Neighborhood
Roof Type Shingle
Building
Lot Description Cleared, Sloped, Sprinklers In Front
Story One
Foundation Poured Concrete
Sewer Public Sewer
Level or Stories One
New Construction No
Schools
Elementary Schools Erpenbeck Elementary
Middle Schools Ockerman Middle School
High Schools Cooper High School
Others
Special Listing Condition Standard
Read Less
GET MORE INFORMATION





