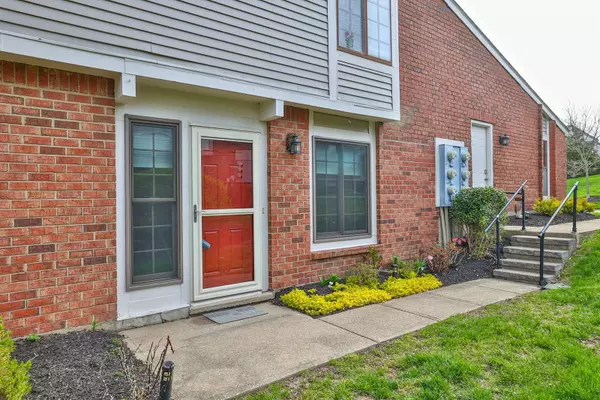For more information regarding the value of a property, please contact us for a free consultation.
6441 Summerfield Drive Florence, KY 41042
Want to know what your home might be worth? Contact us for a FREE valuation!

Our team is ready to help you sell your home for the highest possible price ASAP
Key Details
Sold Price $207,500
Property Type Townhouse
Sub Type Townhouse
Listing Status Sold
Purchase Type For Sale
Square Footage 2,127 sqft
Price per Sqft $97
Subdivision Oakbrook
MLS Listing ID 631518
Sold Date 05/21/25
Style Traditional
Bedrooms 2
Full Baths 2
Half Baths 1
HOA Fees $260/mo
Year Built 1981
Lot Size 791 Sqft
Property Sub-Type Townhouse
Property Description
Tastefully updated private entry townhome in the Wynds of Oakbrook. Modernized lighting, upgraded mechanics, & new Anderson windows/doors + custom blinds on 1st level. Large living room features built ins, overhead fan, decorative chair rail, newer carpet, tile surround wood burning fireplace, & walkout to the private patio w/ wooded views. Dining room adjoins kitchen plus boasts luxury vinyl flooring & ceiling fan. Fully equipped tiled kitchen includes newly refinished cabinets, new corner base cabinet, brushed nickel hardware, new counters, new sink/faucet, & fan. Main floor also has an updated half bath & clever built in pull out pantry cabinet in utility closet. Primary suite w/ fan, large walk in closet, & private completely remodeled full bath featuring LVT, new vanity w/ granite top, new toilet, new toilet, & huge walk in shower. 2nd bedroom has overhead fan plus is adjacent to 2nd full bath w/ tile surround tub/shower & solid surface top on the vanity. Convenient 2nd floor laundry room. All appliances are included! 1 car garage w/ opener & driveway. Many amenities in this beautiful neighborhood. Great location close to shopping, restaurants, & minutes to the interstate.
Location
State KY
County Boone
Rooms
Basement Basement
Interior
Interior Features Walk-In Closet(s), Pantry, Built-in Features, Ceiling Fan(s), Multi Panel Doors, Recessed Lighting
Heating Heat Pump, Electric
Cooling Central Air
Fireplaces Number 1
Fireplaces Type Ceramic, Wood Burning
Laundry Laundry Room, Upper Level
Exterior
Exterior Feature Private Yard
Parking Features Driveway, Garage, Garage Door Opener, Garage Faces Front, Off Street
Garage Spaces 1.0
Community Features Other, Parking, Landscaping, Playground, Pool, Tennis Court(s), Clubhouse, Fitness Center, Trail(s)
View Y/N Y
View Trees/Woods
Roof Type Asphalt,Shingle
Building
Lot Description Wooded
Story Two
Foundation Slab
Sewer Public Sewer
Level or Stories Two
New Construction No
Schools
Elementary Schools Stephens Elementary
Middle Schools Camp Ernst Middle School
High Schools Boone County High
Others
Special Listing Condition Standard
Read Less
GET MORE INFORMATION





