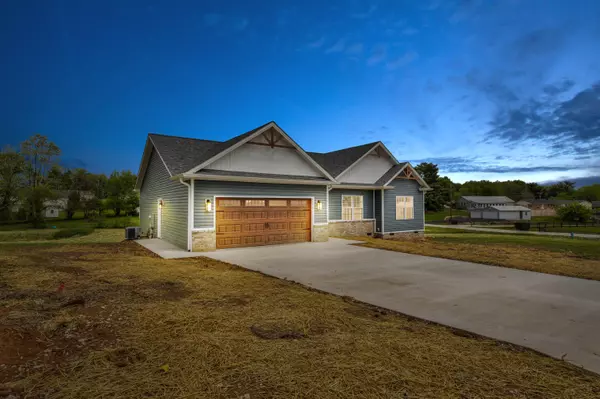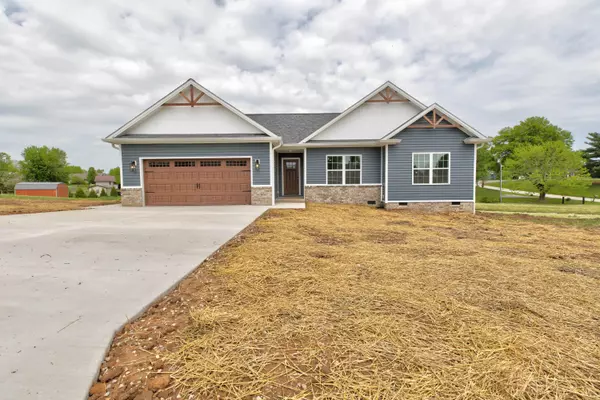For more information regarding the value of a property, please contact us for a free consultation.
138 Sande Ridge Lane Mt Sterling, KY 40353
SOLD DATE : 06/26/2025Want to know what your home might be worth? Contact us for a FREE valuation!

Our team is ready to help you sell your home for the highest possible price ASAP
Key Details
Sold Price $365,000
Property Type Single Family Home
Sub Type Single Family Residence
Listing Status Sold
Purchase Type For Sale
Square Footage 1,600 sqft
Price per Sqft $228
Subdivision Sande Ridge
MLS Listing ID 25009010
Sold Date 06/26/25
Style Ranch
Bedrooms 3
Full Baths 2
Year Built 2024
Lot Size 1.470 Acres
Property Sub-Type Single Family Residence
Property Description
Discover this stunning NEW construction home located in the desirable Sande Ridge, perfectly situated on a spacious 1.47-acre lot. This beautifully designed home features 3 bedrooms and 2 bathrooms, with an open-concept layout that seamlessly connects the living room and kitchen. Enjoy the airy feel of vaulted ceilings in the living area, complete with a cozy gas fireplace for added warmth and charm. The kitchen is a true highlight, offering a large island, sleek quartz countertops, a pantry with additional cabinetry, and a designated space for a wine fridge. The primary suite is a relaxing retreat, boasting tray ceilings, a double sink vanity, a walk-in tiled shower, and a generous walk-in closet. Additional features include brand new washer and dryer and all kitchen appliances, an attached two-car garage and a rear deck that overlooks the expansive backyard—perfect for entertaining or simply enjoying the peaceful surroundings.
Location
State KY
County Montgomery
Rooms
Basement Crawl Space
Interior
Interior Features Ceiling Fan(s), Eat-in Kitchen, Entrance Foyer, Primary Downstairs, Walk-In Closet(s)
Heating Electric
Cooling Electric
Flooring Vinyl
Fireplaces Type Gas Log
Laundry Electric Dryer Hookup, Washer Hookup
Exterior
Parking Features Driveway, Off Street
Garage Spaces 2.0
Utilities Available Electricity Connected, Natural Gas Connected, Water Connected
View Y/N Y
View Neighborhood
Roof Type Composition,Shingle
Handicap Access No
Private Pool No
Building
Story One
Foundation Block
Sewer Septic Tank
Architectural Style true
Level or Stories One
New Construction Yes
Schools
Elementary Schools Mapleton
Middle Schools Mcnabb
High Schools Montgomery Co
Read Less

GET MORE INFORMATION





