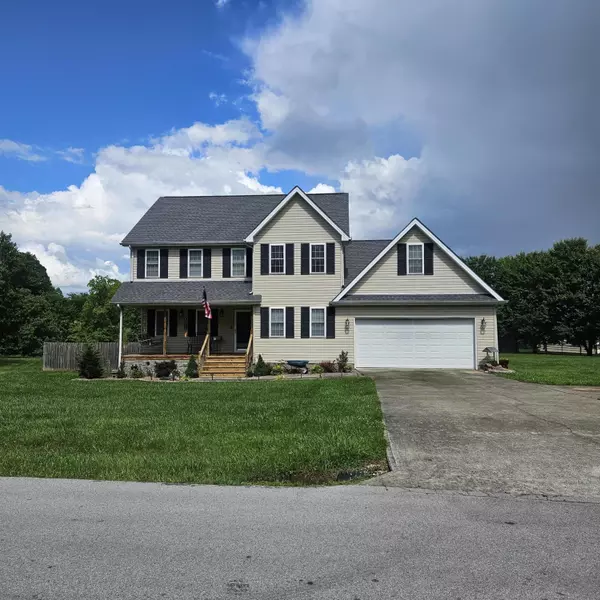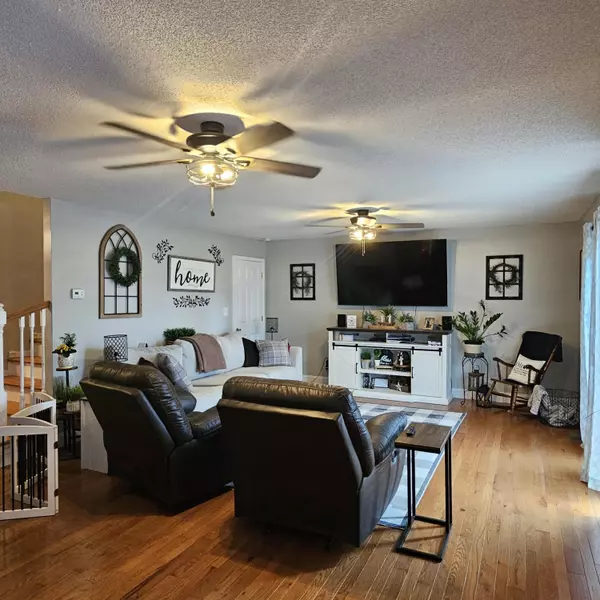For more information regarding the value of a property, please contact us for a free consultation.
462 New Shiner Hill Road Williamsburg, KY 40769
SOLD DATE : 06/30/2025Want to know what your home might be worth? Contact us for a FREE valuation!

Our team is ready to help you sell your home for the highest possible price ASAP
Key Details
Sold Price $340,000
Property Type Single Family Home
Sub Type Single Family Residence
Listing Status Sold
Purchase Type For Sale
Square Footage 2,566 sqft
Price per Sqft $132
Subdivision Shiner Hill
MLS Listing ID 25009983
Sold Date 06/30/25
Bedrooms 4
Full Baths 2
Half Baths 1
Year Built 2007
Lot Size 1.470 Acres
Acres 1.47
Property Sub-Type Single Family Residence
Property Description
Spacious 4-Bedroom Home with Scenic Views - New Shiner Hill Rd, Williamsburg, KY
4 Bed | 2.5 Bath | Bonus Room | 1.47 Acres | Built in 2007
Welcome to this beautifully maintained 4-bedroom, 2.5-bathroom home located on the peaceful and highly sought-after New Shiner Hill Road in Williamsburg, Kentucky. Sitting on 1.47 acres, this property offers the perfect mix of privacy, space, and comfort, all with breathtaking views of the surrounding countryside.
Property Features:
4 spacious bedrooms including a private primary suite
2 full bathrooms and 1 half bath for guests or a growing household
Formal dining room perfect for gatherings and family meals
Dedicated laundry room with ample storage space
Bonus room ideal for a home office, playroom, or media space
Attached 2-car garage with direct home access
Fenced backyard—great for pets, kids, or entertaining
This home offers comfortable living with thoughtful design in a serene rural setting. Whether you're relaxing on the back porch or hosting family indoors, this property has a lot to offer.
Motivated sellers! Buyer to verify school systems.
Open House will be on Saturday May 17th from 11 am to 1 pm.
Location
State KY
County Whitley
Rooms
Basement Crawl Space
Interior
Interior Features Breakfast Bar, Ceiling Fan(s), Eat-in Kitchen, Entrance Foyer, Walk-In Closet(s)
Heating Forced Air, Heat Pump
Cooling Electric, Heat Pump
Flooring Hardwood, Tile
Laundry Electric Dryer Hookup, Main Level, Washer Hookup
Exterior
Parking Features Attached Garage, Driveway, Garage Faces Front
Fence Chain Link, Wood
Utilities Available Electricity Connected, Water Connected
View Y/N Y
View Mountain(s), Neighborhood, Rural, Trees/Woods
Roof Type Shingle
Handicap Access No
Private Pool No
Building
Story Two
Foundation Block
Sewer Septic Tank
Level or Stories Two
New Construction Yes
Schools
Elementary Schools Whitley Central
Middle Schools Whitley County
High Schools Whitley County
Read Less

GET MORE INFORMATION





