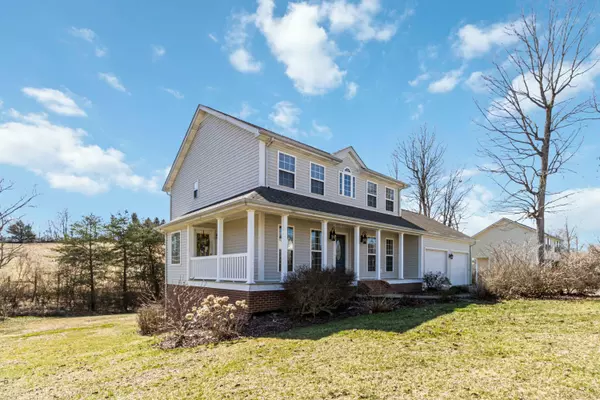For more information regarding the value of a property, please contact us for a free consultation.
245 Cedar Point Drive London, KY 40741
SOLD DATE : 08/07/2025Want to know what your home might be worth? Contact us for a FREE valuation!

Our team is ready to help you sell your home for the highest possible price ASAP
Key Details
Sold Price $360,000
Property Type Single Family Home
Sub Type Single Family Residence
Listing Status Sold
Purchase Type For Sale
Square Footage 2,667 sqft
Price per Sqft $134
Subdivision Cedar Point
MLS Listing ID 25013459
Sold Date 08/07/25
Style Colonial
Bedrooms 3
Full Baths 3
Half Baths 1
Year Built 2002
Lot Size 0.500 Acres
Acres 0.5
Property Sub-Type Single Family Residence
Property Description
Discover this stunning colonial/ farmhouse two story home with a walk-out basement situated on .5 of an acre boasting 3 bedrooms, 3.5 bathrooms. As you enter the open foyer with high ceilings you will notice a formal dining room and living room and a half bathroom perfect for guests and visitors. Take notice to the beautiful hardwood flooring throughout the main level. The open concept of the kitchen and family room make this home perfect for family time. The kitchen offers stainless steel appliances, tile flooring, wood cabinets and a place for bar stools. Off of the kitchen you will notice the breakfast nook where you can enjoy your morning coffee.
The second floor where you will find the primary bedroom, and two other bedrooms with spacious closets have engineered hardwood throughout . The primary suite has a spacious bathroom with tile, jacuzzi tub and a separate shower with walk in closet.
The walk out basement where you will find a spacious laundry room and full bathroom and tons of space to entertain and relax is perfect for families or older children. The unfinished space was being used as a fourth bedroom, but would be perfect for extra storage. IMMEDIATE POSSESSION AND MOTIVATED SELLER
Location
State KY
County Laurel
Rooms
Basement BathStubbed, Partially Finished, Walk Out Access
Interior
Interior Features Ceiling Fan(s), Eat-in Kitchen, Entrance Foyer, Walk-In Closet(s)
Heating Electric
Cooling Electric
Flooring Carpet, Hardwood, Laminate, Tile, Wood
Laundry Electric Dryer Hookup, Washer Hookup
Exterior
Parking Features Attached Garage, Driveway, Garage Faces Front
Garage Spaces 2.0
Utilities Available Electricity Connected, Natural Gas Not Available, Propane Not Available, Sewer Not Available, Water Connected
View Y/N Y
View Farm, Neighborhood, Rural, Suburban
Roof Type Shingle
Handicap Access No
Private Pool No
Building
Story Two
Foundation Concrete Perimeter
Sewer Septic Tank
Level or Stories Two
New Construction No
Schools
Elementary Schools Cold Hill
Middle Schools South Laurel
High Schools South Laurel
Read Less

GET MORE INFORMATION





