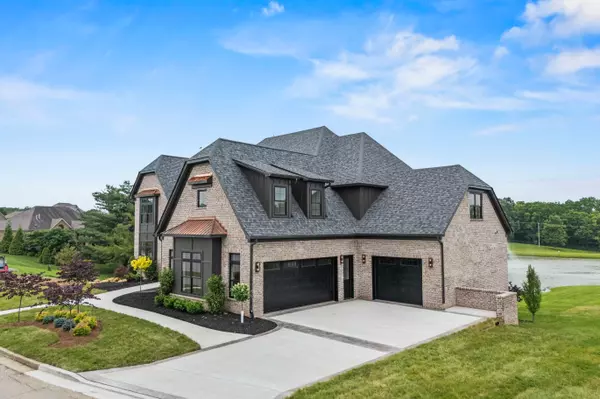For more information regarding the value of a property, please contact us for a free consultation.
3852 Silver Charm Lane Lexington, KY 40509
SOLD DATE : 08/18/2025Want to know what your home might be worth? Contact us for a FREE valuation!

Our team is ready to help you sell your home for the highest possible price ASAP
Key Details
Sold Price $2,100,000
Property Type Single Family Home
Sub Type Single Family Residence
Listing Status Sold
Purchase Type For Sale
Square Footage 5,059 sqft
Price per Sqft $415
Subdivision Walnut Grove Estates
MLS Listing ID 25011307
Sold Date 08/18/25
Bedrooms 6
Full Baths 4
Half Baths 1
HOA Fees $125/ann
Year Built 2025
Lot Size 10,819 Sqft
Acres 0.25
Property Sub-Type Single Family Residence
Property Description
Stunning New Construction Home with Exceptional Pond Views - 6 Bedrooms, massive split 3-Car Garage, Designer Finishes on a walk-out basement with 2,600+ sf of untapped potential. Nearing completion. Picturesque subdivision. Perfect blend of modern elegance and timeless tradition. Highlights include a dramatic 2-story foyer and great room with stone fireplace, designer kitchen with Shiloh Inset cabinets, Mykonos Quartzite, custom hood with sconces, and 2 dishwashers. Color-drenched pantry in Pewter Green with matching inset cabinets, bar sink, honed granite, pebble ice maker, and beverage center. First-floor primary suite has vaulted ceiling (stained wood beams), fireplace, pond views with ensuite bathroom featuring marble floors, freestanding tub, double vanities, large shower, and closet with island. Second suite upstairs with ensuite bathroom, vaulted ceiling, and walk-in closet. 4 more bedrooms and 2 full baths. Laundry on both levels for added convenience. Outdoor living includes three trex decks—one screened with fireplace and one open with clear glass railing for pond views. Don't miss this one-of-a-kind home that offers luxurious living in a scenic setting.
Location
State KY
County Fayette
Rooms
Basement BathStubbed, Concrete, Full, Walk Out Access
Interior
Interior Features Ceiling Fan(s), Eat-in Kitchen, Entrance Foyer, In-Law Floorplan, Primary Downstairs, Walk-In Closet(s), Wet Bar
Heating Dual Fuel
Cooling Electric
Flooring Carpet, Hardwood, Marble, Tile
Fireplaces Type Gas Log, Outside, Primary Bedroom
Laundry Electric Dryer Hookup, Main Level, Washer Hookup
Exterior
Parking Features Attached Garage, Driveway, Garage Faces Front, Garage Faces Side
Garage Spaces 3.0
Utilities Available Electricity Available, Natural Gas Available, Sewer Available, Water Available
View Y/N Y
View Neighborhood, Water
Roof Type Dimensional Style
Handicap Access No
Private Pool No
Building
Story Two
Foundation Concrete Perimeter, Slab
Sewer Public Sewer
Level or Stories Two
New Construction Yes
Schools
Elementary Schools Garrett Morgan
Middle Schools Mary E Britton
High Schools Frederick Douglass
Read Less

GET MORE INFORMATION





