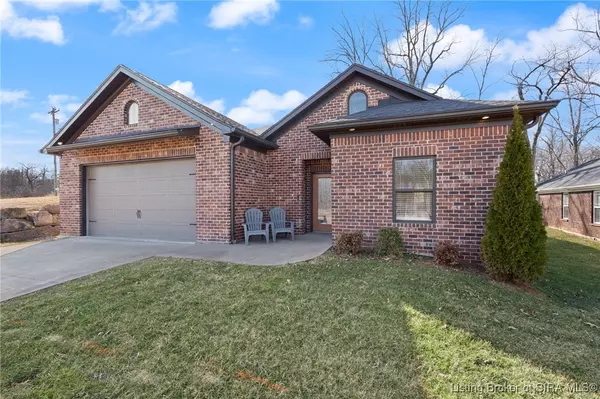For more information regarding the value of a property, please contact us for a free consultation.
7 Old Capitol Ridge NE Corydon, IN 47112
Want to know what your home might be worth? Contact us for a FREE valuation!

Our team is ready to help you sell your home for the highest possible price ASAP
Key Details
Sold Price $300,000
Property Type Single Family Home
Sub Type Residential
Listing Status Sold
Purchase Type For Sale
Square Footage 1,743 sqft
Price per Sqft $172
Subdivision Old Capital Ridge
MLS Listing ID 202506085
Sold Date 09/04/25
Style One Story
Bedrooms 3
Full Baths 2
HOA Fees $150/mo
Abv Grd Liv Area 1,743
Year Built 2019
Annual Tax Amount $1,645
Lot Size 7,840 Sqft
Acres 0.18
Property Sub-Type Residential
Property Description
Welcome to Old Capital Ridge! Enjoy the simplicity of living in this desirable community. The home has an inviting open floor plan with separate dining area. 3 bedrooms and 2 full bathrooms. The Kitchen has an abundance of cabinets, with granite counter-tops and a full array of appliances, and a breakfast bar. The living room offers a gas fireplace with built-ins as your focal point. The Spacious Master offers its own private bath with split sinks, a walk-in shower with double heads, and 2 walk in closets. Enjoy your coffee on the covered porch or just relaxing and taking in the outdoors. The 2 car attached garage offers plenty of space for your cars and additional storage area. Brackets on wall in garage do Not stay. The HOA will help with the maintenance of the lawn, trash removal and sprinkler system.
Location
State IN
County Harrison
Zoning Residential
Direction I-64 to Corydon exit, S on Hwy 135. Left on Old Hwy 135. Left on Hwy 337. Left on Country Club Rd to Old Capital Ridge on your left. House is the first house on the left.
Interior
Interior Features Bookcases, Ceiling Fan(s), Separate/ Formal Dining Room, Entrance Foyer, Bath in Primary Bedroom, Main Level Primary, Open Floorplan, Utility Room, Vaulted Ceiling(s), Window Treatments
Heating Forced Air
Cooling Central Air
Fireplaces Number 1
Fireplaces Type Gas
Fireplace Yes
Window Features Blinds
Appliance Dishwasher, Disposal, Microwave, Oven, Range, Refrigerator, Water Softener
Laundry Main Level, Laundry Room
Exterior
Exterior Feature Paved Driveway, Porch
Parking Features Attached, Garage Faces Front, Garage, Garage Door Opener
Garage Spaces 2.0
Garage Description 2.0
Community Features Sidewalks
Water Access Desc Connected,Public
Street Surface Paved
Porch Covered, Porch
Building
Entry Level One
Foundation Slab
Sewer Public Sewer
Water Connected, Public
Architectural Style One Story
Level or Stories One
New Construction No
Schools
School District South Harrison
Others
Tax ID 311405101001000007
Acceptable Financing Cash, Conventional, FHA, VA Loan
Listing Terms Cash, Conventional, FHA, VA Loan
Financing Cash
Read Less
Bought with Lopp Real Estate Brokers
GET MORE INFORMATION





