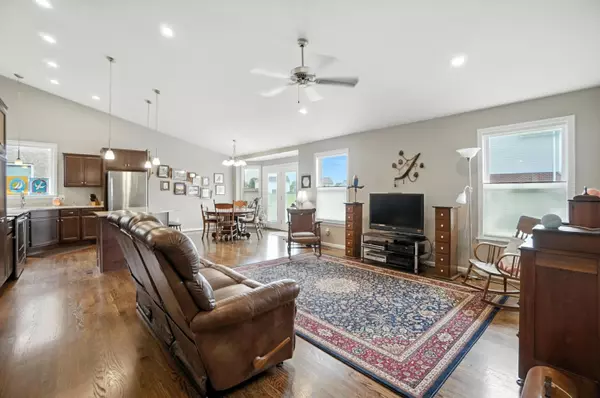For more information regarding the value of a property, please contact us for a free consultation.
1818 Bramble Court Hebron, KY 41048
Want to know what your home might be worth? Contact us for a FREE valuation!

Our team is ready to help you sell your home for the highest possible price ASAP
Key Details
Sold Price $410,000
Property Type Single Family Home
Sub Type Single Family Residence
Listing Status Sold
Purchase Type For Sale
Square Footage 1,574 sqft
Price per Sqft $260
Subdivision Treetops Estates
MLS Listing ID 634200
Sold Date 09/05/25
Style Ranch
Bedrooms 3
Full Baths 2
Half Baths 1
Year Built 2020
Lot Size 0.269 Acres
Property Sub-Type Single Family Residence
Property Description
Skip the stairs, not the style! This 3-bedroom ranch offers no-step living with timeless hardwood floors and a beautifully finished lower level that's perfect for hobbies, guests, or game day. The kitchen is a dream: granite counters, oversized island, crown-topped cabinetry, stainless appliances, pantry with pull-out drawers, and designer lighting. Recessed lights, ceiling fans, and top-down bottom-up blinds add comfort and class throughout. Stay energy smart with a tankless water heater, and never stress about storage thanks to plenty available in the lower level and a rare 10' garage door. It's ideal for your boat, camper, or both. Low maintenance living with a full brick construction and no HOA fees. When can you move in?
Location
State KY
County Boone
Rooms
Basement Full Bath Rough In, Full, Finished, Storage Space
Interior
Interior Features Kitchen Island, Walk-In Closet(s), Tray Ceiling(s), Storage, Smart Thermostat, Pantry, Open Floorplan, Granite Counters, Eat-in Kitchen, Double Vanity, Crown Molding, Chandelier, Breakfast Bar, Ceiling Fan(s), High Ceilings, Multi Panel Doors, Recessed Lighting, Master Downstairs
Heating Natural Gas, Forced Air
Cooling Central Air
Laundry Electric Dryer Hookup, Laundry Room, Main Level
Exterior
Parking Features Driveway, Garage, Garage Door Opener, Garage Faces Side, Off Street
Garage Spaces 2.0
View Y/N Y
View Neighborhood
Roof Type Shingle
Building
Lot Description Corner Lot
Story One
Foundation Poured Concrete
Sewer Public Sewer
Level or Stories One
New Construction No
Schools
Elementary Schools Thornwilde
Middle Schools Conner Middle School
High Schools Conner Senior High
Others
Special Listing Condition Standard
Read Less
GET MORE INFORMATION





