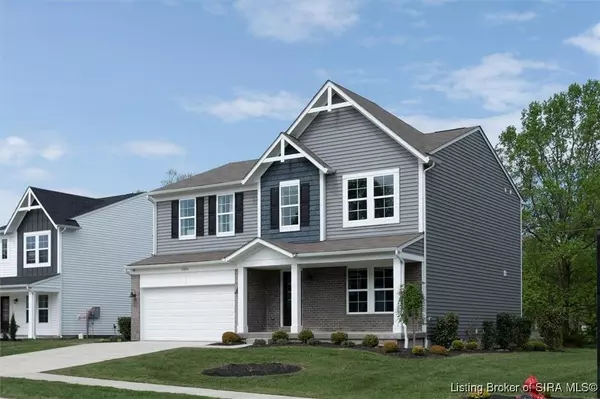For more information regarding the value of a property, please contact us for a free consultation.
1003 Legend CT Memphis, IN 47143
Want to know what your home might be worth? Contact us for a FREE valuation!

Our team is ready to help you sell your home for the highest possible price ASAP
Key Details
Sold Price $349,990
Property Type Single Family Home
Sub Type Residential
Listing Status Sold
Purchase Type For Sale
Square Footage 2,258 sqft
Price per Sqft $155
Subdivision Champions Run
MLS Listing ID 202508237
Sold Date 09/12/25
Style Two Story
Bedrooms 3
Full Baths 2
Half Baths 1
HOA Fees $29/ann
Abv Grd Liv Area 2,258
Year Built 2025
Lot Size 0.310 Acres
Acres 0.31
Property Sub-Type Residential
Property Description
Former model home!! Trendy new Yosemite floorplan by Fischer Homes in beautiful Champions Run featuring a welcoming covered front porch. Once inside, you'll find a formal dining area. Open concept design with an island kitchen with stainless steel appliances, upgraded cabinetry with 42 inch uppers and soft close hinges, gleaming granite counters, walk-in pantry and morning room with walk out access, all open to the spacious family room. Upstairs oversized homeowners retreat with an attached private bath, including dual vanity sinks, walk-in shower and walk-in closet. There are 2 additional bedrooms, each with a walk-in closet, a centrally located hall bathroom, huge loft, and convenient 2nd floor laundry room. Unfinished basement with full bath rough-in! Attached two car garage.
Location
State IN
County Clark
Zoning Residential
Direction North I-65 to Left on Blue Lick Rd/Memphis-Blue Lick Rd. Champions Run is on the left.
Rooms
Basement Unfinished
Interior
Interior Features Breakfast Bar, Kitchen Island, Loft, Bath in Primary Bedroom, Open Floorplan, Pantry, Split Bedrooms, Walk- In Closet(s)
Heating Heat Pump
Cooling Central Air
Fireplace No
Appliance Dishwasher, Disposal, Microwave, Oven, Range
Laundry Laundry Room, Upper Level
Exterior
Exterior Feature Porch, Patio
Parking Features Attached, Garage Faces Front, Garage, Garage Door Opener
Garage Spaces 2.0
Garage Description 2.0
Water Access Desc Connected,Public
Roof Type Shingle
Porch Covered, Patio, Porch
Building
Entry Level Two
Foundation Poured
Builder Name Fischer Homes
Sewer Public Sewer
Water Connected, Public
Architectural Style Two Story
Level or Stories Two
New Construction Yes
Others
Tax ID 101021900181000032
Acceptable Financing Conventional, FHA, VA Loan
Listing Terms Conventional, FHA, VA Loan
Financing FHA
Read Less
Bought with OUTSIDE COMPANY
GET MORE INFORMATION





