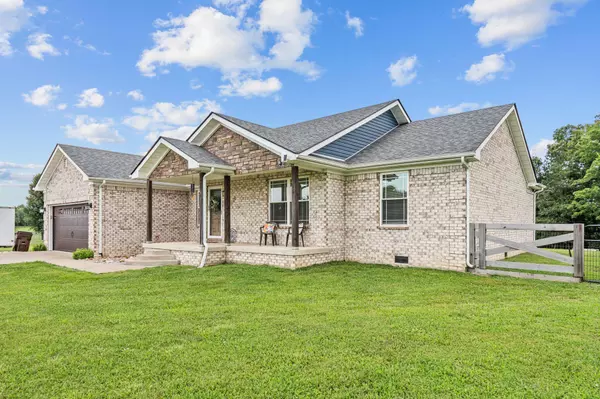For more information regarding the value of a property, please contact us for a free consultation.
241 Deer Run Road Irvine, KY 40336
SOLD DATE : 09/15/2025Want to know what your home might be worth? Contact us for a FREE valuation!

Our team is ready to help you sell your home for the highest possible price ASAP
Key Details
Sold Price $314,900
Property Type Single Family Home
Sub Type Single Family Residence
Listing Status Sold
Purchase Type For Sale
Square Footage 1,566 sqft
Price per Sqft $201
Subdivision Rural
MLS Listing ID 25015907
Sold Date 09/15/25
Style Ranch
Bedrooms 3
Full Baths 2
Year Built 2019
Lot Size 1.130 Acres
Acres 1.13
Property Sub-Type Single Family Residence
Property Description
Welcome to this beautiful 3-bedroom, 2-bath ranch sitting on over an acre of land with breathtaking backyard views. Built in 2019, this home offers the perfect blend of modern convenience and peaceful country living.
Inside, you'll find an open-concept layout designed for both everyday comfort and easy entertaining. The kitchen features a large island with bar seating, stainless steel appliances, tile backsplash, and a sink thoughtfully positioned beneath a window, perfect for taking in those backyard views while you cook or clean up.
The adjoining living and dining areas flow together, creating a bright and welcoming space for hosting guests or simply relaxing.
The primary suite is a private retreat, complete with a luxurious tile walk-in shower that brings spa-like comfort to your daily routine.
Step outside to your covered back porch, the perfect spot to enjoy your morning coffee or unwind as the sun sets. Just beyond, the above-ground swimming pool offers a refreshing way to beat the heat all summer long.
A storage shed adds practicality and space for tools, lawn equipment, or hobbies, and the expansive yard provides plenty of room to roam, garden, or play.
Location
State KY
County Estill
Rooms
Basement Crawl Space
Interior
Interior Features Ceiling Fan(s), Eat-in Kitchen, Primary Downstairs
Heating Heat Pump
Cooling Heat Pump
Flooring Carpet, Laminate
Exterior
Parking Features Attached Garage, Garage Faces Front
Garage Spaces 2.0
Fence Wood
Pool Above Ground
View Y/N Y
View Neighborhood, Rural, Trees/Woods
Roof Type Dimensional Style
Handicap Access No
Private Pool Yes
Building
Story One
Foundation Block
Sewer Septic Tank
Architectural Style true
Level or Stories One
New Construction No
Schools
Elementary Schools Estill Springs
Middle Schools Estill Co
High Schools Estill Co
Read Less

GET MORE INFORMATION





