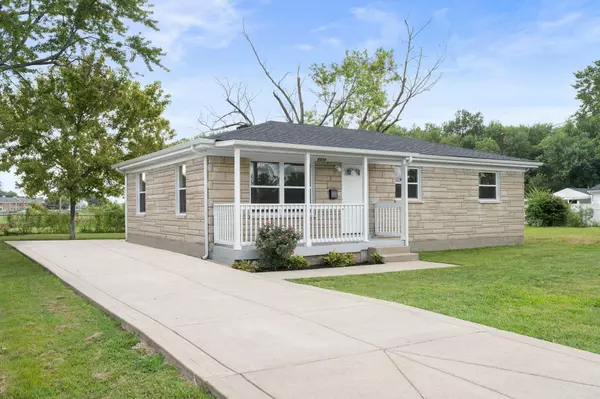For more information regarding the value of a property, please contact us for a free consultation.
6019 Orville Drive Louisville, KY 40213
SOLD DATE : 09/12/2025Want to know what your home might be worth? Contact us for a FREE valuation!

Our team is ready to help you sell your home for the highest possible price ASAP
Key Details
Sold Price $220,000
Property Type Single Family Home
Sub Type Single Family Residence
Listing Status Sold
Purchase Type For Sale
Square Footage 1,040 sqft
Price per Sqft $211
Subdivision Okolona
MLS Listing ID 25017011
Sold Date 09/12/25
Style Ranch
Bedrooms 3
Full Baths 1
Half Baths 1
Year Built 1964
Lot Size 10,202 Sqft
Property Sub-Type Single Family Residence
Property Description
6019 Orville Drive is the total package for the buyer who wants it all: style, space, and zero work required.
-Enjoy the warmth of single level living with 3 spacious bedrooms, 1.5 crisp, modern bath, and a layout that feels open, bright, and ready to go. From the new floors to the custom kitchen with granite countertops, every detail has been renovated.
-Outside? You've got privacy at every glance, with a backyard is ready to be shaped into your personal sanctuary, A front porch made for flexing, whether you're sipping coffee or turning heads.
-The vibe? Fresh, Cool & Collected, just the way a home should feel.
-Location? unbeatable access to Louisville's best amenities. From trendy eateries and local shops, to major highways, schools and parks, The location seals the deal. 6019 Orville Drive is ready to move, Inspections Welcomed!
Location
State KY
County Jefferson
Rooms
Basement Crawl Space
Interior
Heating Electric
Cooling Electric
Flooring Carpet, Tile, Vinyl
Laundry Gas Dryer Hookup, Washer Hookup
Exterior
Parking Features Driveway
Fence Wood
Community Features Park
Utilities Available Electricity Connected, Sewer Connected, Water Connected
View Y/N Y
View Neighborhood, Trees/Woods
Roof Type Composition
Handicap Access No
Private Pool No
Building
Story One
Sewer Public Sewer
Architectural Style true
Level or Stories One
New Construction No
Schools
Elementary Schools Slaughter
Middle Schools Thomas Jefferson
High Schools Southern
Read Less

GET MORE INFORMATION





