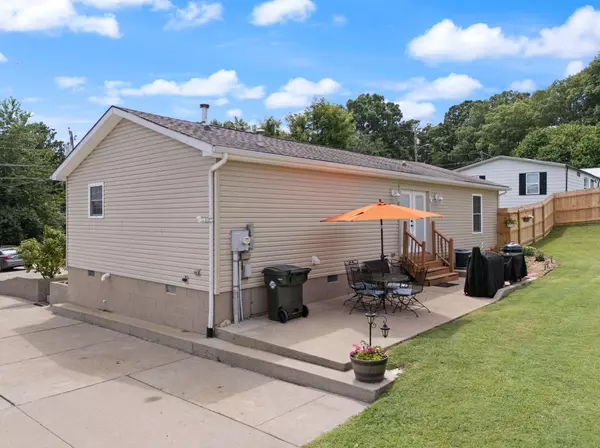For more information regarding the value of a property, please contact us for a free consultation.
513 Sulfridge Drive London, KY 40741
SOLD DATE : 09/17/2025Want to know what your home might be worth? Contact us for a FREE valuation!

Our team is ready to help you sell your home for the highest possible price ASAP
Key Details
Sold Price $217,000
Property Type Single Family Home
Sub Type Single Family Residence
Listing Status Sold
Purchase Type For Sale
Square Footage 1,152 sqft
Price per Sqft $188
Subdivision City Limits
MLS Listing ID 25017334
Sold Date 09/17/25
Style Ranch
Bedrooms 3
Full Baths 2
Year Built 1976
Lot Size 0.270 Acres
Acres 0.27
Property Sub-Type Single Family Residence
Property Description
Welcome to 513 Sulfridge Drive, a meticulously maintained home situated within the city limits of London, KY. This prime location offers unparalleled proximity to all the amenities and conveniences that London has to offer, making it an ideal choice for seamless daily living. The current owners undertook a comprehensive renovation in 2013, transforming this property down to the studs to create a modern, stylish, and functional space. This floor plan featuring hardwood and tile floors throughout is one to place on your list to view. The kitchen is equipped with all stainless steel appliances and offers cabinetry and counter space with direct access to the exterior patio, perfect for entertaining and family gatherings. A separate utility room adds convenience and organization. The backyard is partially fenced, providing a safe retreat space, with a charming outdoor area ideal for relaxing or entertaining. The oversized storage shed with electric remains with the property. The garden space showcases the thoughtful use of every inch of available land, reflecting the pride and care of the current owners. This home combines location, quality craftsmanship and thoughtful design.
Location
State KY
County Laurel
Rooms
Basement Crawl Space
Interior
Interior Features Ceiling Fan(s), Eat-in Kitchen
Heating Natural Gas
Cooling Heat Pump
Flooring Hardwood, Tile, Other
Laundry Electric Dryer Hookup, Washer Hookup
Exterior
Parking Features Driveway, Off Street
Fence Partial, Wood
Utilities Available Electricity Connected, Water Connected
View Y/N Y
View Neighborhood
Roof Type Composition
Handicap Access No
Private Pool No
Building
Story One
Foundation Block
Sewer Public Sewer
Architectural Style true
Level or Stories One
New Construction No
Schools
Elementary Schools London
Middle Schools South Laurel
High Schools South Laurel
Read Less

GET MORE INFORMATION





