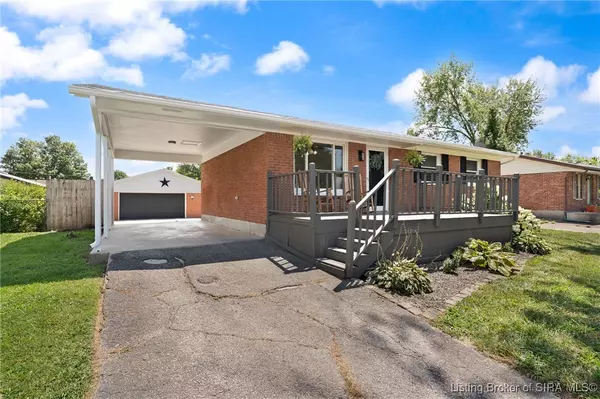For more information regarding the value of a property, please contact us for a free consultation.
1016 Redwood DR Clarksville, IN 47129
Want to know what your home might be worth? Contact us for a FREE valuation!

Our team is ready to help you sell your home for the highest possible price ASAP
Key Details
Sold Price $265,000
Property Type Single Family Home
Sub Type Residential
Listing Status Sold
Purchase Type For Sale
Square Footage 1,634 sqft
Price per Sqft $162
Subdivision Parkwood
MLS Listing ID 202509885
Sold Date 09/18/25
Style One Story
Bedrooms 3
Full Baths 1
Half Baths 1
Construction Status Resale
Abv Grd Liv Area 925
Year Built 1966
Annual Tax Amount $1,650
Lot Size 7,936 Sqft
Acres 0.1822
Property Sub-Type Residential
Property Description
Take Notice Quick: Seller offering "Paid Closing Costs" on offers accepted before August 31st! Call for all showing & all details! Move-in ready with modern upgrades: Enjoy new flooring, fresh paint, new tile, updated cabinetry and countertops, and new appliances throughout the home. The basement has been fully finished and includes a full-size bonus office featuring barn doors, ideal for work or additional living space. A large 23' x 28' detached garage offers plenty of room for vehicles and other storage needs. A large 23' x 28' detached garage offers plenty of room for vehicles and other storage needs.
Location
State IN
County Clark
Zoning Residential
Direction Off Potters Lane, Behind Target.
Rooms
Basement Finished
Interior
Heating Forced Air
Cooling Central Air
Fireplace No
Appliance Dishwasher, Oven, Range, Refrigerator
Laundry In Basement, Laundry Room
Exterior
Parking Features Detached, Garage, Garage Door Opener
Garage Spaces 2.0
Garage Description 2.0
Water Access Desc Connected,Public
Roof Type Shingle
Street Surface Paved
Building
Entry Level One
Foundation Poured
Sewer Public Sewer
Water Connected, Public
Architectural Style One Story
Level or Stories One
Additional Building Garage(s)
New Construction No
Construction Status Resale
Others
Tax ID 24000630561
Acceptable Financing Conventional, FHA, VA Loan
Listing Terms Conventional, FHA, VA Loan
Financing VA
Read Less
Bought with Schuler Bauer Real Estate Services ERA Powered (N
GET MORE INFORMATION





